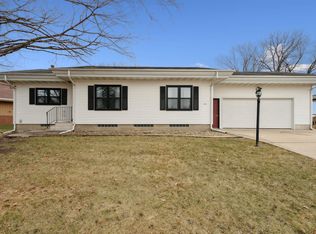Sold for $450,000
$450,000
8052 S Hudson Rd, Hudson, IA 50643
3beds
3,036sqft
Single Family Residence
Built in 1975
1.34 Acres Lot
$449,400 Zestimate®
$148/sqft
$2,055 Estimated rent
Home value
$449,400
$427,000 - $472,000
$2,055/mo
Zestimate® history
Loading...
Owner options
Explore your selling options
What's special
8052 S. Hudson Rd., Hudson, IA – A Rare In-Town Acreage That Truly Has It All Have you ever dreamed of owning a peaceful acreage with all the convenience of in-town living? Welcome to 8052 S. Hudson Rd., where timeless design, expansive space, and the serenity of the countryside come together in perfect harmony. Nestled on the edge of Hudson, this stunning brick ranch offers a rare blend of privacy, functionality, and location. Step inside to discover a thoughtfully designed home featuring 3 spacious bedrooms, 3.5 baths, and a beautifully finished lower level—ideal for entertaining, relaxing, or hosting guests. The heart of the home exudes warmth and comfort, while offering generous living areas filled with natural light. The oversized attached garage is both practical and pristine, complete with heat and an epoxy-coated floor—perfect for the enthusiast or craftsman. And for those who crave even more storage or hobby space, an additional outbuilding offers room for all your toys, tools, and recreational gear. Outside, the backyard is nothing short of spectacular. Framed by open agricultural land on two sides, it offers a sense of peace and wide-open views rarely found within city limits. Whether you're watching the sunset over the fields or enjoying a quiet morning coffee, this outdoor space is your own personal retreat. Located in the highly regarded Hudson school district (K–12), this small-town gem offers community charm while being just minutes from the shopping, dining, and entertainment of Waterloo and Cedar Falls. This is more than just a property—it’s an opportunity to own a slice of Iowa heaven. More photos coming soon. Don’t miss your chance to make this dream a reality.
Zillow last checked: 8 hours ago
Listing updated: September 13, 2025 at 04:04am
Listed by:
Jason Strelow 319-961-3000,
Berkshire Hathaway Home Services One Realty Centre
Bought with:
Debra Metcalf,Gri,Crs,Abr, S55649
Oakridge Real Estate
Source: Northeast Iowa Regional BOR,MLS#: 20253703
Facts & features
Interior
Bedrooms & bathrooms
- Bedrooms: 3
- Bathrooms: 3
- Full bathrooms: 1
- 3/4 bathrooms: 2
- 1/2 bathrooms: 1
Primary bedroom
- Level: Main
Other
- Level: Upper
Other
- Level: Main
Other
- Level: Lower
Dining room
- Level: Main
Family room
- Level: Lower
Kitchen
- Level: Main
Living room
- Level: Main
Heating
- Forced Air, Natural Gas
Cooling
- Ceiling Fan(s), Central Air
Appliances
- Laundry: 1st Floor, Gas Dryer Hookup, Washer Hookup
Features
- Ceiling Fan(s)
- Basement: Block,Concrete,Interior Entry,Exterior Entry,Floor Drain,Partially Finished
- Has fireplace: Yes
- Fireplace features: One, Family Room, Wood Burning
Interior area
- Total interior livable area: 3,036 sqft
- Finished area below ground: 1,000
Property
Parking
- Total spaces: 3
- Parking features: 2 Stall, Attached Garage, Detached Garage, Garage Door Opener, Heated Garage, Oversized
- Has attached garage: Yes
- Carport spaces: 3
Features
- Has view: Yes
Lot
- Size: 1.34 Acres
- Dimensions: 145x390
- Features: Landscaped, Sloped, Views
Details
- Additional structures: Outbuilding
- Parcel number: 881427481017
- Zoning: R-1
- Special conditions: Standard
Construction
Type & style
- Home type: SingleFamily
- Property subtype: Single Family Residence
Materials
- Brick
- Roof: Shingle,Asphalt
Condition
- Year built: 1975
Utilities & green energy
- Sewer: Public Sewer
- Water: Public
Community & neighborhood
Location
- Region: Hudson
Other
Other facts
- Road surface type: Gravel, Hard Surface Road
Price history
| Date | Event | Price |
|---|---|---|
| 9/12/2025 | Sold | $450,000$148/sqft |
Source: | ||
| 8/4/2025 | Pending sale | $450,000$148/sqft |
Source: | ||
| 8/2/2025 | Listed for sale | $450,000$148/sqft |
Source: | ||
Public tax history
| Year | Property taxes | Tax assessment |
|---|---|---|
| 2024 | $5,970 -0.1% | $384,270 |
| 2023 | $5,974 +8.7% | $384,270 +17.3% |
| 2022 | $5,494 -0.6% | $327,730 |
Find assessor info on the county website
Neighborhood: 50643
Nearby schools
GreatSchools rating
- 9/10Hudson Elementary SchoolGrades: PK-6Distance: 0.2 mi
- 6/10Hudson High SchoolGrades: 7-12Distance: 0.1 mi
Schools provided by the listing agent
- Elementary: Hudson
- Middle: Hudson
- High: Hudson
Source: Northeast Iowa Regional BOR. This data may not be complete. We recommend contacting the local school district to confirm school assignments for this home.
Get pre-qualified for a loan
At Zillow Home Loans, we can pre-qualify you in as little as 5 minutes with no impact to your credit score.An equal housing lender. NMLS #10287.
