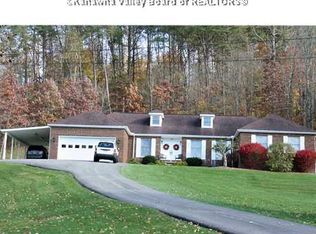Sold for $1,167,000
$1,167,000
8052 State Route 34, Winfield, WV 25213
5beds
7,244sqft
Single Family Residence
Built in 2008
70.03 Acres Lot
$1,178,700 Zestimate®
$161/sqft
$3,060 Estimated rent
Home value
$1,178,700
Estimated sales range
Not available
$3,060/mo
Zestimate® history
Loading...
Owner options
Explore your selling options
What's special
Enjoy the perfect mix of privacy and comfort with this stunning 7,243 sq ft home set on approximately 70 acres. Built with low-maintenance backer board and stone, this property features a spacious first-floor owner's suite with vaulted ceilings and beautiful hardwood floors. The fully finished lower level offers a complete guest suite with walkout access to a large patio and deck overlooking the pool ideal for relazing or enteraining. A 3 car attached garage plus a 4-stall detached garage provides ample space for vehicles, a workshop, storage, or recreational use. A truly rare and versatile property!
Zillow last checked: 8 hours ago
Listing updated: October 15, 2025 at 01:48pm
Listed by:
Margo H. Teeter,
Old Colony 304-344-2581
Bought with:
Joshua Scott, 210301537
Better Homes and Gardens Real Estate Central
Source: KVBR,MLS#: 279500 Originating MLS: Kanawha Valley Board of REALTORS
Originating MLS: Kanawha Valley Board of REALTORS
Facts & features
Interior
Bedrooms & bathrooms
- Bedrooms: 5
- Bathrooms: 5
- Full bathrooms: 4
- 1/2 bathrooms: 1
Primary bedroom
- Description: Primary Bedroom
- Level: Main
- Dimensions: 18.04x14.10
Bedroom
- Description: Other Bedroom
- Level: Lower
- Dimensions: 19.01x13.04
Bedroom 2
- Description: Bedroom 2
- Level: Upper
- Dimensions: 20.00x17.06
Bedroom 3
- Description: Bedroom 3
- Level: Upper
- Dimensions: 17.10x14.00
Bedroom 4
- Description: Bedroom 4
- Level: Upper
- Dimensions: 20.11x12.02
Dining room
- Description: Dining Room
- Level: Main
- Dimensions: 12.06x12.00
Family room
- Description: Family Room
- Level: Lower
- Dimensions: 23.10x21.01
Kitchen
- Description: Kitchen
- Level: Main
- Dimensions: 21.01x15.09
Living room
- Description: Living Room
- Level: Main
- Dimensions: 23.07x23.06
Other
- Description: Other
- Level: Lower
- Dimensions: 14.00x09.06
Other
- Description: Other
- Level: Main
- Dimensions: 11.01x10.10
Other
- Description: Other
- Level: Main
- Dimensions: 09.10x07.04
Recreation
- Description: Rec Room
- Level: Lower
- Dimensions: 17.01x14.02
Utility room
- Description: Utility Room
- Level: Main
- Dimensions: 14.09x08.00
Heating
- Forced Air, Gas
Cooling
- Central Air
Appliances
- Included: Dishwasher, Gas Range
Features
- Breakfast Area, Fireplace, Country Kitchen
- Flooring: Carpet, Hardwood, Tile
- Windows: Insulated Windows
- Basement: Full
- Has fireplace: No
- Fireplace features: Insert
Interior area
- Total interior livable area: 7,244 sqft
Property
Parking
- Total spaces: 3
- Parking features: Attached, Garage, Three Car Garage, Other, Three or more Spaces
- Attached garage spaces: 3
Features
- Levels: Two
- Stories: 2
- Patio & porch: Deck, Patio
- Exterior features: Deck, Patio
Lot
- Size: 70.03 Acres
Details
- Parcel number: 100183001000080000
Construction
Type & style
- Home type: SingleFamily
- Architectural style: Two Story
- Property subtype: Single Family Residence
Materials
- Drywall, Stone
- Roof: Composition,Shingle
Condition
- Year built: 2008
Utilities & green energy
- Sewer: Septic Tank
- Water: Public
Community & neighborhood
Security
- Security features: Security System, Smoke Detector(s)
Location
- Region: Winfield
- Subdivision: None
Price history
| Date | Event | Price |
|---|---|---|
| 10/15/2025 | Sold | $1,167,000-10%$161/sqft |
Source: | ||
| 8/7/2025 | Pending sale | $1,296,000$179/sqft |
Source: | ||
| 7/30/2025 | Listed for sale | $1,296,000+36.3%$179/sqft |
Source: | ||
| 9/30/2021 | Sold | $951,140-4.9%$131/sqft |
Source: | ||
| 7/19/2021 | Pending sale | $999,990$138/sqft |
Source: | ||
Public tax history
Tax history is unavailable.
Neighborhood: 25213
Nearby schools
GreatSchools rating
- 6/10George Washington Elementary SchoolGrades: PK-5Distance: 1.7 mi
- 9/10George Washington Middle SchoolGrades: 6-8Distance: 1.6 mi
- NAPutnam Career Technical CenterGrades: 9-12Distance: 1.5 mi
Schools provided by the listing agent
- Elementary: Winfield
- Middle: Winfield
- High: Winfield
Source: KVBR. This data may not be complete. We recommend contacting the local school district to confirm school assignments for this home.

Get pre-qualified for a loan
At Zillow Home Loans, we can pre-qualify you in as little as 5 minutes with no impact to your credit score.An equal housing lender. NMLS #10287.
