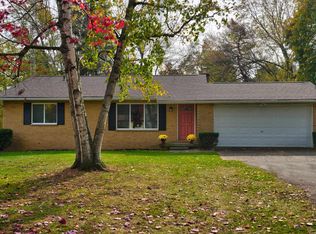Sold for $245,000
$245,000
8054 Davison Rd, Davison, MI 48423
3beds
1,510sqft
Single Family Residence
Built in 1941
1.4 Acres Lot
$255,100 Zestimate®
$162/sqft
$1,854 Estimated rent
Home value
$255,100
$230,000 - $283,000
$1,854/mo
Zestimate® history
Loading...
Owner options
Explore your selling options
What's special
You're going to LOVE this charming and beautifully finished 3-bedroom, 1.5-bath colonial farmhouse! Nestled on 1.4 picturesque acres in Davison, built in 1941, this stunning and well-maintained home blends classic character with modern updates. This home features original hardwood floors throughout many of the rooms, gorgeous quartz countertop in the beautifully updated kitchen, and a stunning room ready for entertaining. The beautiful archways throughout the home exude character along with the built-in living room bookshelves. The large office or sitting area with built-in desk makes a great place to study, read or enjoy quiet evenings relaxing in peace. Step outside and fall in love with the peaceful, park-like backyard surrounded by tall pines—perfect for relaxing, entertaining, or simply enjoying nature. Gardening enthusiasts will appreciate gardening to their heart's content in the expansive fenced garden area. Pick your very own fresh produce from your pear tree and raspberry patch. The large 12 x 24 barn with cement floor and electricity offers tons of storage and workspace. More storage in the shed/brooder house. Located just moments from the expressway and close to local restaurants, shopping and schools, this home offers the perfect balance of country living with everyday convenience. Whether you're relaxing in the backyard or planting your summer vegetables, this one-of-a-kind property is ready to welcome you home. Don’t miss your chance to own this adorable slice of Michigan charm—schedule your showing today! All appliances stay. Seller needs occupancy through 7/31/2025. Welcome to YOUR new home!
Zillow last checked: 8 hours ago
Listing updated: August 07, 2025 at 10:30am
Listed by:
Stephanie Rossello 810-629-2220,
Coldwell Banker Professionals
Bought with:
Cassie Bryson, 6501434232
Keller Williams First
Source: Realcomp II,MLS#: 20250033647
Facts & features
Interior
Bedrooms & bathrooms
- Bedrooms: 3
- Bathrooms: 2
- Full bathrooms: 1
- 1/2 bathrooms: 1
Primary bedroom
- Level: Second
- Dimensions: 10 x 12
Bedroom
- Level: Second
- Dimensions: 9 x 12
Bedroom
- Level: Second
- Dimensions: 10 x 10
Other
- Level: Second
- Dimensions: 9 x 9
Other
- Level: Entry
- Dimensions: 3 x 7
Dining room
- Level: Entry
- Dimensions: 9 x 13
Kitchen
- Level: Entry
- Dimensions: 12 x 8
Library
- Level: Entry
- Dimensions: 14 x 14
Living room
- Level: Entry
- Dimensions: 13 x 16
Heating
- Forced Air, Natural Gas
Cooling
- Central Air
Features
- Basement: Full,Unfinished
- Has fireplace: No
Interior area
- Total interior livable area: 1,510 sqft
- Finished area above ground: 1,510
Property
Parking
- Total spaces: 1
- Parking features: One Car Garage, Attached, Electricityin Garage
- Attached garage spaces: 1
Features
- Levels: Two
- Stories: 2
- Entry location: GroundLevelwSteps
- Pool features: None
Lot
- Size: 1.40 Acres
- Dimensions: 92.00 x 660.00
Details
- Additional structures: Barns, Sheds
- Parcel number: 0508100015
- Special conditions: Short Sale No,Standard
Construction
Type & style
- Home type: SingleFamily
- Architectural style: Colonial,Farmhouse
- Property subtype: Single Family Residence
Materials
- Vinyl Siding
- Foundation: Basement, Block
- Roof: Asphalt
Condition
- New construction: No
- Year built: 1941
- Major remodel year: 2024
Utilities & green energy
- Sewer: Public Sewer
- Water: Public
Community & neighborhood
Location
- Region: Davison
Other
Other facts
- Listing agreement: Exclusive Right To Sell
- Listing terms: Cash,Conventional
Price history
| Date | Event | Price |
|---|---|---|
| 6/2/2025 | Sold | $245,000+2.5%$162/sqft |
Source: | ||
| 5/20/2025 | Pending sale | $239,000$158/sqft |
Source: | ||
| 5/16/2025 | Listed for sale | $239,000+44.8%$158/sqft |
Source: | ||
| 5/15/2020 | Sold | $165,000+0.1%$109/sqft |
Source: Public Record Report a problem | ||
| 3/31/2020 | Price change | $164,900-1.8%$109/sqft |
Source: Brookstone Realtors LLC #2200024544 Report a problem | ||
Public tax history
| Year | Property taxes | Tax assessment |
|---|---|---|
| 2024 | $3,155 | $102,100 +12.9% |
| 2023 | -- | $90,400 +10.1% |
| 2022 | -- | $82,100 +12.6% |
Find assessor info on the county website
Neighborhood: 48423
Nearby schools
GreatSchools rating
- 10/10Hill Elementary SchoolGrades: K-4Distance: 1.4 mi
- 6/10Davison Middle SchoolGrades: 7-8Distance: 1.7 mi
- 9/10Davison High SchoolGrades: 9-12Distance: 2.9 mi
Get a cash offer in 3 minutes
Find out how much your home could sell for in as little as 3 minutes with a no-obligation cash offer.
Estimated market value$255,100
Get a cash offer in 3 minutes
Find out how much your home could sell for in as little as 3 minutes with a no-obligation cash offer.
Estimated market value
$255,100
