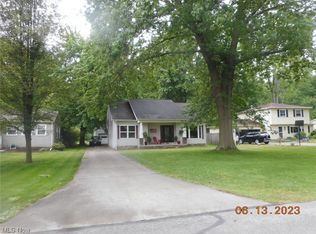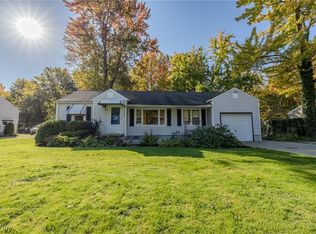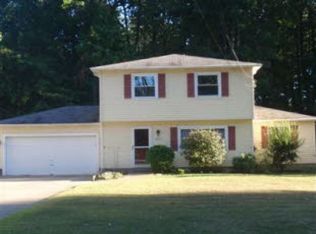Sold for $223,000
$223,000
8056 Edgewood Rd, Mentor, OH 44060
3beds
912sqft
Single Family Residence
Built in 1955
0.63 Acres Lot
$237,700 Zestimate®
$245/sqft
$1,788 Estimated rent
Home value
$237,700
$221,000 - $257,000
$1,788/mo
Zestimate® history
Loading...
Owner options
Explore your selling options
What's special
### **Welcome Home!**
Discover your move-in ready oasis: a charming 3 bedroom, 1 bath ranch home nestled on over 1/2 an acre. This gem boasts:
**Brand New Roof (June 2024)**
**Sleek New Kitchen Appliances**
**Gleaming Refinished Hardwood Floors**
**Stylishly Updated Bathroom**
**Garage Enthusiast's Dream!**
- **3+ Car Garage** with built-in air compressor
- **Rear Garage Door** opening to a 10x30 concrete pad
**Outdoor Living at Its Best!**
- **Expansive Wood Deck (36x24)** perfect for entertaining
- **Charming Covered Front Porch (22x6)** with Trex composite flooring
Recent Updates:
- **Roof:** June 2024
- **Bedroom Carpet:** 2020
- **Major Renovations:** Siding, driveway, garage, and front porch (2007)
**All appliances are included!** Enjoy the convenience of stainless steel kitchen appliances and a front loader washer & dryer. (Curtains/Drapes & TV do not convey with the home)(seller can not confirm invisible fence is working, previous owner installed)
Schedule your private showing today and step into your dream home!
Zillow last checked: 8 hours ago
Listing updated: August 07, 2024 at 06:33am
Listing Provided by:
Mark K Lindhurst mark@realtymkl.com440-487-4300,
EXP Realty, LLC.
Bought with:
Victor Duqum, 2012003077
VSD Realty, LLC.
Source: MLS Now,MLS#: 5051875 Originating MLS: Akron Cleveland Association of REALTORS
Originating MLS: Akron Cleveland Association of REALTORS
Facts & features
Interior
Bedrooms & bathrooms
- Bedrooms: 3
- Bathrooms: 1
- Full bathrooms: 1
- Main level bathrooms: 1
- Main level bedrooms: 3
Primary bedroom
- Description: Flooring: Carpet
- Level: First
- Dimensions: 13.00 x 10.00
Bedroom
- Level: First
- Dimensions: 10.00 x 10.00
Bedroom
- Level: First
- Dimensions: 10.00 x 8.00
Kitchen
- Description: Flooring: Ceramic Tile
- Level: First
- Dimensions: 10.00 x 10.00
Laundry
- Description: Flooring: Ceramic Tile
- Level: First
- Dimensions: 6.00 x 6.00
Living room
- Description: Flooring: Hardwood,Wood
- Level: First
- Dimensions: 19.50 x 13.00
Heating
- Forced Air, Gas
Cooling
- Central Air
Appliances
- Included: Dryer, Dishwasher, Disposal, Microwave, Range, Refrigerator, Washer
Features
- Basement: Crawl Space
- Has fireplace: No
Interior area
- Total structure area: 912
- Total interior livable area: 912 sqft
- Finished area above ground: 912
Property
Parking
- Total spaces: 3
- Parking features: Detached, Electricity, Garage, Garage Door Opener, Paved
- Garage spaces: 3
Features
- Levels: One
- Stories: 1
- Patio & porch: Deck, Front Porch
- Fencing: Invisible
Lot
- Size: 0.63 Acres
Details
- Additional structures: Outbuilding, Storage
- Parcel number: 16C077A000430
- Special conditions: Standard
Construction
Type & style
- Home type: SingleFamily
- Architectural style: Ranch
- Property subtype: Single Family Residence
Materials
- Vinyl Siding
- Roof: Asphalt,Fiberglass
Condition
- Year built: 1955
Utilities & green energy
- Sewer: Public Sewer
- Water: Public
Community & neighborhood
Security
- Security features: Smoke Detector(s)
Location
- Region: Mentor
- Subdivision: Mentor Acres Sub
Price history
| Date | Event | Price |
|---|---|---|
| 8/6/2024 | Sold | $223,000+6.2%$245/sqft |
Source: | ||
| 7/22/2024 | Pending sale | $210,000$230/sqft |
Source: | ||
| 7/9/2024 | Contingent | $210,000$230/sqft |
Source: | ||
| 7/6/2024 | Listed for sale | $210,000+35.5%$230/sqft |
Source: | ||
| 10/2/2020 | Sold | $155,000+3.3%$170/sqft |
Source: | ||
Public tax history
| Year | Property taxes | Tax assessment |
|---|---|---|
| 2024 | $2,457 +8.3% | $63,010 +30.4% |
| 2023 | $2,269 -0.6% | $48,310 |
| 2022 | $2,283 +0.1% | $48,310 |
Find assessor info on the county website
Neighborhood: 44060
Nearby schools
GreatSchools rating
- 5/10Fairfax Elementary SchoolGrades: K-5Distance: 0.3 mi
- 7/10Memorial Middle SchoolGrades: 6-8Distance: 2 mi
- 8/10Mentor High SchoolGrades: 9-12Distance: 0.8 mi
Schools provided by the listing agent
- District: Mentor EVSD - 4304
Source: MLS Now. This data may not be complete. We recommend contacting the local school district to confirm school assignments for this home.

Get pre-qualified for a loan
At Zillow Home Loans, we can pre-qualify you in as little as 5 minutes with no impact to your credit score.An equal housing lender. NMLS #10287.


