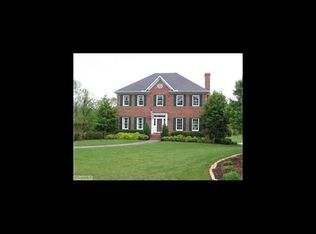Sold for $680,000
$680,000
8056 Glengarriff Rd, Clemmons, NC 27012
4beds
3,236sqft
Stick/Site Built, Residential, Single Family Residence
Built in 1994
0.99 Acres Lot
$676,000 Zestimate®
$--/sqft
$2,832 Estimated rent
Home value
$676,000
$622,000 - $737,000
$2,832/mo
Zestimate® history
Loading...
Owner options
Explore your selling options
What's special
Don’t miss out on this one owner home in the highly sought-after Clemmons neighborhood of Waterford. There are multiple ways to enjoy this classic brick home with its sunroom, screened porch, deck with gas connection for grill and a sparkling pool surrounded by a large patio, pergolas, fenced yard and fruit-bearing peach tree all on .99 ac. Special interior features include an updated kitchen with island, ample counter space and soft close doors/drawers, a large pantry and wet bar, new hardwood floors in living room & main level den, cozy brick fireplaces w/ gas logs, large bedrooms, lower level office space, den and powder room plus 2-car garage. The detached garage has 2 additional parking bays and a 3rd bay that opens to the back yard for lawn and gardening equipment, abundant overhead storage and a “pool bath” that opens to the pool patio and comes with a dryer for your pool towels. This is truly a special home!
Zillow last checked: 8 hours ago
Listing updated: July 15, 2025 at 11:52am
Listed by:
Mary Hunter 336-575-0774,
Keller Williams Realty Elite
Bought with:
Anna Kathryn Reece, 144177
Berkshire Hathaway HomeServices Carolinas Realty
Source: Triad MLS,MLS#: 1181590 Originating MLS: Winston-Salem
Originating MLS: Winston-Salem
Facts & features
Interior
Bedrooms & bathrooms
- Bedrooms: 4
- Bathrooms: 4
- Full bathrooms: 2
- 1/2 bathrooms: 2
- Main level bathrooms: 1
Primary bedroom
- Level: Second
- Dimensions: 15.92 x 15.42
Bedroom 2
- Level: Second
- Dimensions: 13.67 x 10.75
Bedroom 3
- Level: Second
- Dimensions: 12.08 x 11.75
Bedroom 4
- Level: Second
- Dimensions: 14.33 x 11.67
Breakfast
- Level: Main
- Dimensions: 10 x 6
Den
- Level: Basement
- Dimensions: 15 x 13.83
Den
- Level: Main
- Dimensions: 18.17 x 15.5
Dining room
- Level: Main
- Dimensions: 13.92 x 13.08
Kitchen
- Level: Main
- Dimensions: 14.83 x 11.25
Living room
- Level: Main
- Dimensions: 14.42 x 11.92
Office
- Level: Basement
- Dimensions: 11 x 10.5
Sunroom
- Level: Main
- Dimensions: 17.5 x 13.58
Heating
- Heat Pump, Electric, Natural Gas
Cooling
- Central Air
Appliances
- Included: Microwave, Dishwasher, Double Oven, Free-Standing Range, Cooktop, Gas Water Heater, Tankless Water Heater
- Laundry: Laundry Room
Features
- Built-in Features, Ceiling Fan(s), Kitchen Island, Pantry, Separate Shower, Solid Surface Counter, Wet Bar
- Flooring: Carpet, Tile, Wood
- Basement: Partially Finished, Basement
- Attic: Pull Down Stairs
- Number of fireplaces: 2
- Fireplace features: Gas Log, Basement, Den
Interior area
- Total structure area: 3,981
- Total interior livable area: 3,236 sqft
- Finished area above ground: 2,747
- Finished area below ground: 489
Property
Parking
- Total spaces: 4
- Parking features: Garage, Driveway, Garage Door Opener, Basement, Detached
- Attached garage spaces: 4
- Has uncovered spaces: Yes
Features
- Levels: Two
- Stories: 2
- Has private pool: Yes
- Pool features: In Ground, Private
- Fencing: Fenced
- Waterfront features: Creek
Lot
- Size: 0.99 Acres
- Features: Cleared
Details
- Parcel number: 5883353750
- Zoning: RS20
- Special conditions: Owner Sale
Construction
Type & style
- Home type: SingleFamily
- Property subtype: Stick/Site Built, Residential, Single Family Residence
Materials
- Brick, Vinyl Siding
Condition
- Year built: 1994
Utilities & green energy
- Sewer: Public Sewer
- Water: Public
Community & neighborhood
Security
- Security features: Smoke Detector(s)
Location
- Region: Clemmons
- Subdivision: Waterford
HOA & financial
HOA
- Has HOA: Yes
- HOA fee: $185 annually
Other
Other facts
- Listing agreement: Exclusive Right To Sell
Price history
| Date | Event | Price |
|---|---|---|
| 7/15/2025 | Sold | $680,000+1.5% |
Source: | ||
| 6/1/2025 | Pending sale | $670,000 |
Source: | ||
| 5/30/2025 | Listed for sale | $670,000 |
Source: | ||
Public tax history
| Year | Property taxes | Tax assessment |
|---|---|---|
| 2025 | $4,401 +21.7% | $554,600 +47.2% |
| 2024 | $3,615 +2.1% | $376,800 |
| 2023 | $3,540 | $376,800 |
Find assessor info on the county website
Neighborhood: 27012
Nearby schools
GreatSchools rating
- 7/10Frank Morgan Elementary SchoolGrades: PK-5Distance: 0.9 mi
- 4/10Clemmons MiddleGrades: 6-8Distance: 4.1 mi
- 8/10West Forsyth HighGrades: 9-12Distance: 2.1 mi
Get a cash offer in 3 minutes
Find out how much your home could sell for in as little as 3 minutes with a no-obligation cash offer.
Estimated market value$676,000
Get a cash offer in 3 minutes
Find out how much your home could sell for in as little as 3 minutes with a no-obligation cash offer.
Estimated market value
$676,000
