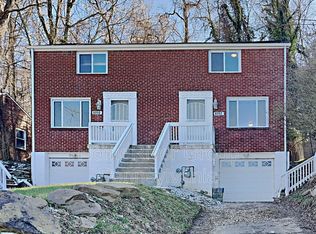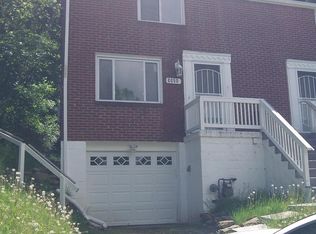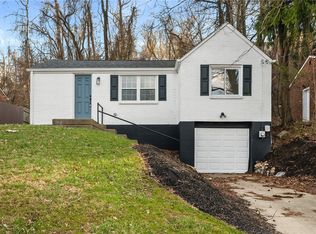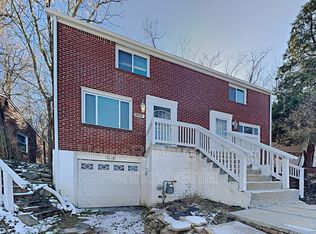Sold for $133,500
$133,500
8056 Lincoln Rd, Verona, PA 15147
3beds
952sqft
Single Family Residence
Built in 1960
5,998.21 Square Feet Lot
$168,300 Zestimate®
$140/sqft
$1,269 Estimated rent
Home value
$168,300
$145,000 - $188,000
$1,269/mo
Zestimate® history
Loading...
Owner options
Explore your selling options
What's special
Welcome to 8056 Lincoln Rd., a charming brick ranch offering the ease of one-level living in Verona. This well-maintained home features an integral garage and a leveled backyard, perfect for relaxing, entertaining, or gardening. Generous-sized living room with plenty of natural light. Comfortable bedrooms designed for rest and relaxation. Cozy, fully equipped kitchen with stainless steel appliances. This home is ideal for those seeking convenience, comfort, and style in a low-maintenance layout. Whether you're a first-time buyer, downsizer, or investor, 8056 Lincoln Rd. is a must-see! Convenient to local shops, restaurants, and parks, with easy access to major roadways for commuters. Enjoy the simple charm and practicality of this cozy home.
Zillow last checked: 8 hours ago
Listing updated: May 10, 2025 at 05:59am
Listed by:
Ty Allen 412-650-4477,
UNITY CONCORD REAL ESTATE, LLC
Bought with:
Ryan Shedlock
HOWARD HANNA REAL ESTATE SERVICES
Source: WPMLS,MLS#: 1684621 Originating MLS: West Penn Multi-List
Originating MLS: West Penn Multi-List
Facts & features
Interior
Bedrooms & bathrooms
- Bedrooms: 3
- Bathrooms: 1
- Full bathrooms: 1
Primary bedroom
- Level: Main
- Dimensions: 11x14
Bedroom 2
- Level: Main
- Dimensions: 11x8
Bedroom 3
- Level: Main
- Dimensions: 11x7
Kitchen
- Level: Main
- Dimensions: 10x8
Living room
- Level: Main
- Dimensions: 22x11
Heating
- Gas
Cooling
- Wall/Window Unit(s)
Appliances
- Included: Some Electric Appliances, Refrigerator, Stove
Features
- Window Treatments
- Flooring: Carpet, Laminate, Tile
- Windows: Window Treatments
- Basement: Interior Entry,Unfinished
Interior area
- Total structure area: 952
- Total interior livable area: 952 sqft
Property
Parking
- Total spaces: 1
- Parking features: Built In
- Has attached garage: Yes
Features
- Levels: One
- Stories: 1
- Pool features: None
Lot
- Size: 5,998 sqft
- Dimensions: 49 x 128 x 50 x 157
Details
- Parcel number: 0229M00187000000
Construction
Type & style
- Home type: SingleFamily
- Architectural style: Ranch
- Property subtype: Single Family Residence
Materials
- Brick
- Roof: Other
Condition
- Resale
- Year built: 1960
Utilities & green energy
- Sewer: Public Sewer
- Water: Public
Community & neighborhood
Security
- Security features: Security System
Community
- Community features: Public Transportation
Location
- Region: Verona
- Subdivision: Lougue Vue Manor
Price history
| Date | Event | Price |
|---|---|---|
| 8/1/2025 | Listing removed | $2,000$2/sqft |
Source: Zillow Rentals Report a problem | ||
| 5/15/2025 | Listed for rent | $2,000$2/sqft |
Source: Zillow Rentals Report a problem | ||
| 5/10/2025 | Pending sale | $134,900+1%$142/sqft |
Source: | ||
| 5/9/2025 | Sold | $133,500-1%$140/sqft |
Source: | ||
| 5/7/2025 | Contingent | $134,900$142/sqft |
Source: | ||
Public tax history
| Year | Property taxes | Tax assessment |
|---|---|---|
| 2025 | $2,480 +7.4% | $55,300 |
| 2024 | $2,310 +783.1% | $55,300 |
| 2023 | $262 | $55,300 |
Find assessor info on the county website
Neighborhood: 15147
Nearby schools
GreatSchools rating
- 5/10Penn Hills Elementary SchoolGrades: K-5Distance: 3.8 mi
- 6/10Linton Middle SchoolGrades: 6-8Distance: 3 mi
- 4/10Penn Hills Senior High SchoolGrades: 9-12Distance: 3 mi
Schools provided by the listing agent
- District: Penn Hills
Source: WPMLS. This data may not be complete. We recommend contacting the local school district to confirm school assignments for this home.
Get pre-qualified for a loan
At Zillow Home Loans, we can pre-qualify you in as little as 5 minutes with no impact to your credit score.An equal housing lender. NMLS #10287.



