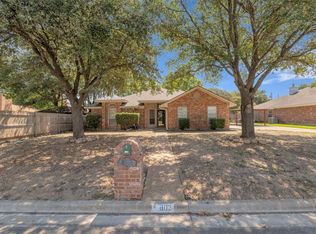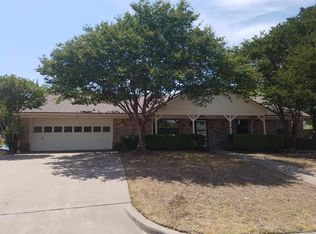Sold
Price Unknown
806 Crested Butte Dr, Hewitt, TX 76643
3beds
1,686sqft
Single Family Residence
Built in 1995
0.28 Acres Lot
$311,900 Zestimate®
$--/sqft
$1,903 Estimated rent
Home value
$311,900
$290,000 - $337,000
$1,903/mo
Zestimate® history
Loading...
Owner options
Explore your selling options
What's special
Welcome to 806 Crested Butte Dr, Hewitt, Texas. Come home to this beautifully maintained 3-bedroom, 2-bathroom home in a quiet, family-friendly neighborhood! Ideally located near top-rated schools and fun parks, this home provides the perfect balance of comfort, functionality, and upgrades. Spacious living room with built-in bookcases and wood-burning fireplace for a warm and inviting atmosphere. The kitchen features plenty of storage in the wood cabinets, granite countertops, and a functional layout for all your cooking needs. The dining area boasts large windows that flood the space with morning sunlight, perfect for morning coffee and family meals, or a cheerful start to your day. Enjoy a renovated primary bedroom featuring recess lighting and crown molding and en suite, designed for relaxation and comfort. Enjoy a beautifully landscaped yard with mature trees, plus a lighted patio area perfect for outdoor entertainment. A versatile storage building/greenhouse/mancave (12x16) adds space for hobbies, gardening, extra storage, or a private retreat. This home has a wonderful blend of character and modern updates and is the perfect place to settle in and enjoy all that Hewitt has to offer! Don’t miss out—schedule your showing today!
Zillow last checked: 8 hours ago
Listing updated: June 24, 2025 at 10:33am
Listed by:
Becky Bass 0768671 254-741-1500,
Kelly, Realtors 254-741-1500
Bought with:
Breanna Pickens
Kelly, Realtors
Source: NTREIS,MLS#: 228812
Facts & features
Interior
Bedrooms & bathrooms
- Bedrooms: 3
- Bathrooms: 2
- Full bathrooms: 2
Heating
- Central, Electric, Heat Pump
Cooling
- Central Air, Electric, Heat Pump
Appliances
- Included: Electric Water Heater
Features
- Built-in Features, Cable TV, Wired for Sound
- Flooring: Carpet, Tile, Vinyl
- Number of fireplaces: 1
- Fireplace features: Wood Burning
Interior area
- Total interior livable area: 1,686 sqft
Property
Parking
- Total spaces: 2
- Parking features: Garage Faces Side
- Garage spaces: 2
Features
- Levels: One
- Stories: 1
- Patio & porch: Patio, Covered
- Exterior features: Rain Gutters
- Pool features: None
- Fencing: Full,Wood
Lot
- Size: 0.28 Acres
Details
- Additional structures: Greenhouse, Shed(s)
- Parcel number: 150569
Construction
Type & style
- Home type: SingleFamily
- Property subtype: Single Family Residence
Materials
- Stone Veneer
- Foundation: Slab
- Roof: Composition
Condition
- Year built: 1995
Utilities & green energy
- Utilities for property: Sewer Available, Cable Available
Community & neighborhood
Location
- Region: Hewitt
- Subdivision: Winter Park Estates
Other
Other facts
- Listing terms: Cash,Conventional,VA Loan
Price history
| Date | Event | Price |
|---|---|---|
| 6/23/2025 | Sold | -- |
Source: NTREIS #228812 Report a problem | ||
| 5/19/2025 | Pending sale | $310,000$184/sqft |
Source: NTREIS #228812 Report a problem | ||
| 5/12/2025 | Contingent | $310,000$184/sqft |
Source: NTREIS #228812 Report a problem | ||
| 4/12/2025 | Price change | $310,000-1.6%$184/sqft |
Source: NTREIS #228812 Report a problem | ||
| 2/12/2025 | Listed for sale | $315,000+121.8%$187/sqft |
Source: | ||
Public tax history
| Year | Property taxes | Tax assessment |
|---|---|---|
| 2025 | $3,801 +0.8% | $293,590 +6.7% |
| 2024 | $3,772 +13.6% | $275,251 +10% |
| 2023 | $3,320 -14.8% | $250,228 +10% |
Find assessor info on the county website
Neighborhood: 76643
Nearby schools
GreatSchools rating
- 9/10Spring Valley Elementary SchoolGrades: PK-5Distance: 0.3 mi
- 6/10Midway Middle SchoolGrades: 6-8Distance: 2.4 mi
- 8/10Midway High SchoolGrades: 9-12Distance: 2.8 mi
Schools provided by the listing agent
- Elementary: Spring Valley
- District: Midway ISD
Source: NTREIS. This data may not be complete. We recommend contacting the local school district to confirm school assignments for this home.

