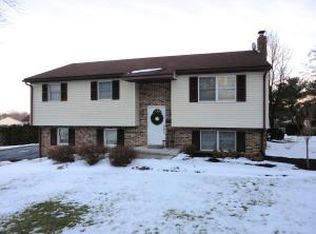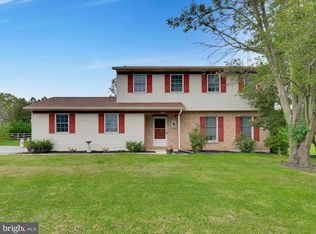Sold for $410,000
$410,000
806 E Brubaker Valley Rd, Lititz, PA 17543
3beds
2,960sqft
Single Family Residence
Built in 1990
0.58 Acres Lot
$487,100 Zestimate®
$139/sqft
$2,700 Estimated rent
Home value
$487,100
$463,000 - $511,000
$2,700/mo
Zestimate® history
Loading...
Owner options
Explore your selling options
What's special
***Offer received! All offers due Friday 5/19 by 5 pm***Well maintained home in a desirable area, with everything that you have been looking for! Spacious living area, eat-in kitchen and a bonus room which could be used as an office, all on the main floor as well as a half bath and laundry area! Upstairs is the large master suite with an updated bathroom and a spacious walk in closet! Additionally there are two more bedrooms and the main bathroom! The lower level consists of a nicely finished family room with a walk out basement, onto the patio overlooking the spacious backyard with mature landscaping and plenty of space for your outdoor activities! Two car garage and plenty of parking area in the driveway! All this on a 1/2 + acre lot in Warwick schools makes this home a must have, and is just waiting to be called home! Schedule your showing today while there is yet time!
Zillow last checked: 8 hours ago
Listing updated: July 14, 2023 at 02:28am
Listed by:
Jeffrey Zimmerman 717-405-5748,
Keller Williams Elite
Bought with:
Cynthia Espenshade
Keller Williams Elite
Source: Bright MLS,MLS#: PALA2034844
Facts & features
Interior
Bedrooms & bathrooms
- Bedrooms: 3
- Bathrooms: 3
- Full bathrooms: 2
- 1/2 bathrooms: 1
- Main level bathrooms: 1
Basement
- Area: 936
Heating
- Forced Air, Heat Pump, Electric
Cooling
- Central Air, Electric
Appliances
- Included: Dishwasher, Microwave, Oven/Range - Electric, Electric Water Heater
- Laundry: Main Level, Laundry Room
Features
- Formal/Separate Dining Room, Built-in Features
- Doors: French Doors
- Basement: Partial,Finished,Full,Exterior Entry,Walk-Out Access
- Number of fireplaces: 1
- Fireplace features: Gas/Propane
Interior area
- Total structure area: 2,960
- Total interior livable area: 2,960 sqft
- Finished area above ground: 2,024
- Finished area below ground: 936
Property
Parking
- Total spaces: 8
- Parking features: Garage Faces Side, Garage Door Opener, Driveway, Attached
- Attached garage spaces: 2
- Uncovered spaces: 6
Accessibility
- Accessibility features: 2+ Access Exits
Features
- Levels: Two
- Stories: 2
- Patio & porch: Deck, Patio
- Exterior features: Lighting
- Pool features: None
Lot
- Size: 0.58 Acres
Details
- Additional structures: Above Grade, Below Grade
- Parcel number: 2404571200000
- Zoning: RESIDENTIAL
- Special conditions: Standard
Construction
Type & style
- Home type: SingleFamily
- Architectural style: Colonial
- Property subtype: Single Family Residence
Materials
- Vinyl Siding, Masonry
- Foundation: Block
- Roof: Shingle,Composition
Condition
- Excellent,Very Good
- New construction: No
- Year built: 1990
Utilities & green energy
- Electric: 200+ Amp Service
- Sewer: Community Septic Tank, Shared Septic
- Water: Well
- Utilities for property: Cable Available
Community & neighborhood
Location
- Region: Lititz
- Subdivision: Clay Manor
- Municipality: ELIZABETH TWP
HOA & financial
HOA
- Has HOA: Yes
- HOA fee: $63 monthly
- Services included: Sewer
Other
Other facts
- Listing agreement: Exclusive Right To Sell
- Listing terms: Cash,Conventional,FHA,Rural Development,VA Loan
- Ownership: Fee Simple
Price history
| Date | Event | Price |
|---|---|---|
| 7/14/2023 | Sold | $410,000$139/sqft |
Source: | ||
| 5/20/2023 | Pending sale | $410,000+3.8%$139/sqft |
Source: | ||
| 5/18/2023 | Listed for sale | $394,900-10.2%$133/sqft |
Source: | ||
| 5/11/2023 | Listing removed | $439,900$149/sqft |
Source: | ||
| 5/3/2023 | Price change | $439,900-2.2%$149/sqft |
Source: | ||
Public tax history
| Year | Property taxes | Tax assessment |
|---|---|---|
| 2025 | $4,531 +0.6% | $226,600 |
| 2024 | $4,503 +0.5% | $226,600 |
| 2023 | $4,483 | $226,600 |
Find assessor info on the county website
Neighborhood: 17543
Nearby schools
GreatSchools rating
- 6/10John Beck El SchoolGrades: K-6Distance: 2.8 mi
- 7/10Warwick Middle SchoolGrades: 7-9Distance: 5.3 mi
- 9/10Warwick Senior High SchoolGrades: 9-12Distance: 5.3 mi
Schools provided by the listing agent
- High: Warwick
- District: Warwick
Source: Bright MLS. This data may not be complete. We recommend contacting the local school district to confirm school assignments for this home.
Get pre-qualified for a loan
At Zillow Home Loans, we can pre-qualify you in as little as 5 minutes with no impact to your credit score.An equal housing lender. NMLS #10287.
Sell for more on Zillow
Get a Zillow Showcase℠ listing at no additional cost and you could sell for .
$487,100
2% more+$9,742
With Zillow Showcase(estimated)$496,842

