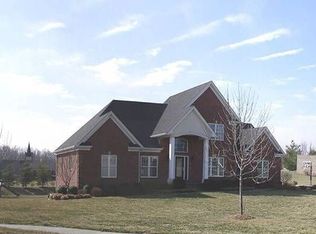Stunning fully brick ranch home that gives you easy access to Freeman Lake. Across the street you can enter one of the amazing trails of the lake. This home was remodeled in 2019 & features a kitchen to include leathered Quartzite counters (through out the home), new cabinets w/soft close doors & drawers, pantry, super single under mount sink, state of the art LG smart appliances. Home has 5 bedrooms (1 is in the basement w/ no egress), 3 full baths (quartzite counter tops), complete w/ in-law suite in basement w/ kitchenette (w/ hook ups for stove and refrigerator) & gas fireplace. Basement would be a perfect in law suite or Airbnb. Workshop in the basement that you access through the over sized garage. New carpet is in the process of being installed.
This property is off market, which means it's not currently listed for sale or rent on Zillow. This may be different from what's available on other websites or public sources.

