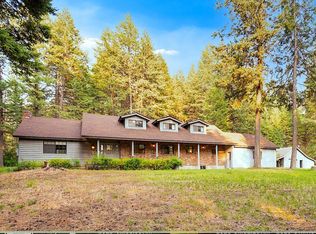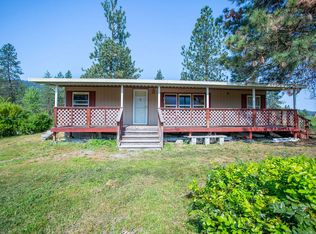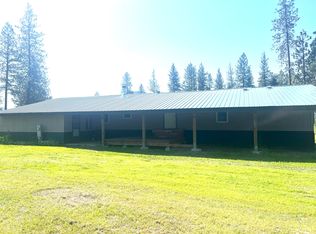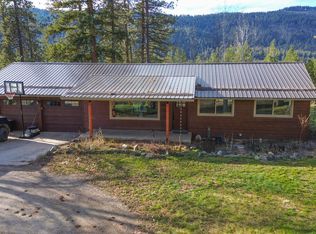Sold
Listed by:
Robert McClintock,
Keller Williams Realty Spokane
Bought with: ZNonMember-Office-MLS
$650,000
806 Gillette Road #A, Colville, WA 99114
4beds
3,856sqft
Single Family Residence
Built in 1983
13.9 Acres Lot
$653,600 Zestimate®
$169/sqft
$2,900 Estimated rent
Home value
$653,600
Estimated sales range
Not available
$2,900/mo
Zestimate® history
Loading...
Owner options
Explore your selling options
What's special
Dream property awaits! Custom Home features main floor primary suite, large living area with vaulted ceilings, huge pantry and laundry. Great kitchen waiting to be updated just for you. Upstairs are additional bedrooms and bath. Located only 8 miles from Colville, this incredible and private setting includes a mature fruit orchard, 13 level acres with combination of pasture and treed areas, once set up for horses, much of the fencing and cross fencing remains and can easily be set back up. Barn includes 5 box stalls, an office and a tack room plumbed for sink. Upstairs find a stunning area for guests or home office. Bathroom is on upper level and building is on its own permitted septic system. An additional workshop and lean-to are here.
Zillow last checked: 8 hours ago
Listing updated: September 28, 2025 at 04:04am
Listed by:
Robert McClintock,
Keller Williams Realty Spokane
Bought with:
Non Member ZDefault
ZNonMember-Office-MLS
Source: NWMLS,MLS#: 2405450
Facts & features
Interior
Bedrooms & bathrooms
- Bedrooms: 4
- Bathrooms: 3
- Full bathrooms: 1
- 3/4 bathrooms: 1
- 1/2 bathrooms: 1
- Main level bathrooms: 1
- Main level bedrooms: 1
Other
- Description: in Barn-plumbed for shower
Bonus room
- Description: in Barn
Den office
- Description: in Barn
Heating
- Fireplace, Fireplace Insert, Forced Air, Stove/Free Standing, Electric
Cooling
- None
Appliances
- Included: Dishwasher(s), Disposal, Dryer(s), Stove(s)/Range(s), Washer(s), Garbage Disposal, Water Heater: elec, Water Heater Location: basement
Features
- Bath Off Primary, Central Vacuum, Dining Room, Walk-In Pantry
- Flooring: Ceramic Tile, Vinyl, Carpet
- Windows: Skylight(s)
- Basement: Partially Finished
- Number of fireplaces: 1
- Fireplace features: Wood Burning, Main Level: 1, Fireplace
Interior area
- Total structure area: 3,856
- Total interior livable area: 3,856 sqft
Property
Parking
- Total spaces: 5
- Parking features: Detached Carport, Attached Garage, Off Street
- Attached garage spaces: 5
- Has carport: Yes
Features
- Levels: Two
- Stories: 2
- Entry location: Main
- Patio & porch: Bath Off Primary, Built-In Vacuum, Dining Room, Fireplace, Skylight(s), Vaulted Ceiling(s), Walk-In Closet(s), Walk-In Pantry, Water Heater
- Has view: Yes
- View description: Territorial
Lot
- Size: 13.90 Acres
- Features: Secluded, Barn, Fenced-Fully, Gated Entry, High Speed Internet, Outbuildings, Patio, Shop, Stable
- Topography: Equestrian,Level,Partial Slope
- Residential vegetation: Fruit Trees, Garden Space, Pasture, Wooded
Details
- Parcel number: 2288642
- Zoning description: Jurisdiction: County
- Special conditions: Standard
Construction
Type & style
- Home type: SingleFamily
- Property subtype: Single Family Residence
Materials
- Brick, Wood Siding
- Foundation: Block
- Roof: Composition
Condition
- Year built: 1983
Utilities & green energy
- Electric: Company: Avista
- Sewer: Septic Tank, Company: Private
- Water: See Remarks, Company: Private
Community & neighborhood
Location
- Region: Colville
- Subdivision: Colville
Other
Other facts
- Listing terms: Cash Out,Conventional
- Road surface type: Dirt
- Cumulative days on market: 20 days
Price history
| Date | Event | Price |
|---|---|---|
| 8/28/2025 | Sold | $650,000-3.7%$169/sqft |
Source: | ||
| 7/29/2025 | Pending sale | $675,000$175/sqft |
Source: | ||
| 7/10/2025 | Listed for sale | $675,000$175/sqft |
Source: | ||
Public tax history
Tax history is unavailable.
Neighborhood: 99114
Nearby schools
GreatSchools rating
- NAHofstetter Elementary SchoolGrades: K-2Distance: 5.7 mi
- 7/10Colville Junior High SchoolGrades: 6-8Distance: 6.8 mi
- 6/10Colville Senior High SchoolGrades: 9-12Distance: 6.3 mi
Get pre-qualified for a loan
At Zillow Home Loans, we can pre-qualify you in as little as 5 minutes with no impact to your credit score.An equal housing lender. NMLS #10287.



