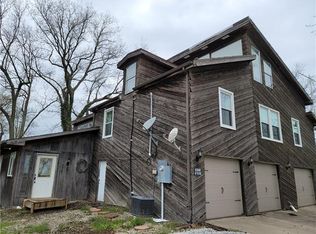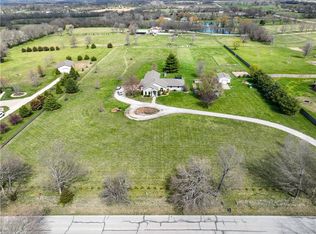Sold
Price Unknown
806 Gore Rd, Raymore, MO 64083
4beds
1,804sqft
Single Family Residence
Built in 2007
2 Acres Lot
$468,100 Zestimate®
$--/sqft
$2,248 Estimated rent
Home value
$468,100
$445,000 - $492,000
$2,248/mo
Zestimate® history
Loading...
Owner options
Explore your selling options
What's special
Country living close to the City! 2 acres with large outbuilding! Open concept on main floor with large bedroom and half bath. Master is on the second level with HUGE walk in closet and full bath. 2 additional bedrooms and full bath also on second level. Full unfinished basement with 9ft ceiling plus a safe room. 30x60 outbuilding for storage. Covered porch!
Zillow last checked: 8 hours ago
Listing updated: October 27, 2023 at 12:16pm
Listing Provided by:
Brent Weddle 816-694-7971,
Realty Executives
Bought with:
Loughlin & Associates Team
Keller Williams KC North
Source: Heartland MLS as distributed by MLS GRID,MLS#: 2451091
Facts & features
Interior
Bedrooms & bathrooms
- Bedrooms: 4
- Bathrooms: 3
- Full bathrooms: 2
- 1/2 bathrooms: 1
Primary bedroom
- Features: All Carpet, Ceiling Fan(s), Walk-In Closet(s)
- Level: Second
- Dimensions: 15 x 13
Bedroom 2
- Features: All Carpet, Ceiling Fan(s)
- Level: First
- Dimensions: 13 x 14
Bedroom 3
- Features: Carpet, Ceiling Fan(s)
- Level: Second
- Dimensions: 12 x 11
Bedroom 4
- Features: All Carpet
- Level: Second
- Dimensions: 11 x 10
Primary bathroom
- Features: Shower Only
- Level: Second
- Dimensions: 9 x 7
Bathroom 2
- Features: Shower Over Tub
- Level: Second
- Dimensions: 8 x 5
Great room
- Features: Ceiling Fan(s), Wood Floor
- Level: First
- Dimensions: 23 x 12
Half bath
- Level: First
Kitchen
- Features: Kitchen Island, Wood Floor
- Level: First
- Dimensions: 12 x 12
Laundry
- Features: Ceramic Tiles
- Level: First
- Dimensions: 9 x 5
Heating
- Electric
Cooling
- Electric
Appliances
- Included: Cooktop, Dishwasher, Refrigerator
- Laundry: Off The Kitchen
Features
- Ceiling Fan(s), Kitchen Island, Vaulted Ceiling(s), Walk-In Closet(s)
- Flooring: Carpet, Tile, Wood
- Basement: Full,Sump Pump
- Has fireplace: No
Interior area
- Total structure area: 1,804
- Total interior livable area: 1,804 sqft
- Finished area above ground: 1,804
- Finished area below ground: 0
Property
Parking
- Total spaces: 4
- Parking features: Attached, Detached, Garage Faces Side, Direct Access
- Attached garage spaces: 4
Features
- Patio & porch: Deck, Patio, Covered
- Fencing: Partial
Lot
- Size: 2 Acres
- Features: Acreage, Level
Details
- Additional structures: Outbuilding
- Parcel number: 2109114
Construction
Type & style
- Home type: SingleFamily
- Architectural style: Traditional
- Property subtype: Single Family Residence
Materials
- Frame
- Roof: Composition
Condition
- Year built: 2007
Utilities & green energy
- Sewer: Septic Tank
- Water: Public
Community & neighborhood
Location
- Region: Raymore
- Subdivision: Other
HOA & financial
HOA
- Has HOA: No
Other
Other facts
- Listing terms: Cash,Conventional,FHA,VA Loan
- Ownership: Private
Price history
| Date | Event | Price |
|---|---|---|
| 10/20/2023 | Sold | -- |
Source: | ||
| 9/11/2023 | Pending sale | $435,000$241/sqft |
Source: | ||
| 9/7/2023 | Listed for sale | $435,000+14.5%$241/sqft |
Source: | ||
| 7/30/2021 | Sold | -- |
Source: | ||
| 7/15/2021 | Pending sale | $379,900$211/sqft |
Source: | ||
Public tax history
| Year | Property taxes | Tax assessment |
|---|---|---|
| 2025 | $4,161 +12.1% | $51,560 +13% |
| 2024 | $3,712 +0.1% | $45,610 |
| 2023 | $3,707 +11.2% | $45,610 +12% |
Find assessor info on the county website
Neighborhood: 64083
Nearby schools
GreatSchools rating
- 8/10Timber Creek Elementary SchoolGrades: K-5Distance: 0.8 mi
- 3/10Raymore-Peculiar East Middle SchoolGrades: 6-8Distance: 3.2 mi
- 6/10Raymore-Peculiar Sr. High SchoolGrades: 9-12Distance: 5.7 mi
Get a cash offer in 3 minutes
Find out how much your home could sell for in as little as 3 minutes with a no-obligation cash offer.
Estimated market value$468,100
Get a cash offer in 3 minutes
Find out how much your home could sell for in as little as 3 minutes with a no-obligation cash offer.
Estimated market value
$468,100

