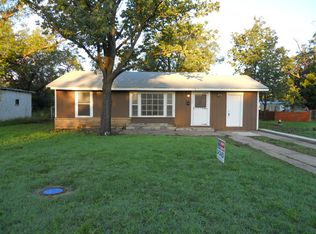Sold
Price Unknown
806 N 11th St, Haskell, TX 79521
3beds
2,132sqft
Single Family Residence
Built in 1960
0.46 Acres Lot
$118,100 Zestimate®
$--/sqft
$1,681 Estimated rent
Home value
$118,100
Estimated sales range
Not available
$1,681/mo
Zestimate® history
Loading...
Owner options
Explore your selling options
What's special
Welcome to this inviting three-bedroom home that perfectly blends comfort and style. Situated on a desirable corner lot, this property offers a spacious and functional layout. As you enter, you'll be greeted by a large front living room featuring a cozy fireplace. Cooking enthusiasts will appreciate the large kitchen with ample storage, allowing for easy organization and meal preparation. Enjoy your morning coffee in the sunroom, which floods with natural light and offers a serene view of the outdoors. Adjacent to the kitchen, the back den boasts a wood-burning stove, providing additional warmth and a rustic charm. The home features a generous master bedroom as well as two additional bedrooms that offer plenty of space. A full bathroom and a convenient half bathroom ensure comfort and practicality. The property includes a cellar, an attached two-car garage, and various outbuildings that provide additional space for hobbies or storage.
Zillow last checked: 8 hours ago
Listing updated: August 05, 2025 at 01:23pm
Listed by:
Megan Cox 0613048 940-864-2411,
Rike Real Estate, LLC 940-864-2411
Bought with:
Heather Brown - Pagan
KW SYNERGY*
Source: NTREIS,MLS#: 20672627
Facts & features
Interior
Bedrooms & bathrooms
- Bedrooms: 3
- Bathrooms: 2
- Full bathrooms: 1
- 1/2 bathrooms: 1
Primary bedroom
- Features: Ceiling Fan(s)
- Level: First
- Dimensions: 0 x
Bedroom
- Level: First
- Dimensions: 0 x 0
Bedroom
- Level: First
- Dimensions: 0 x 0
Basement
- Level: Basement
- Dimensions: 0 x 0
Den
- Features: Built-in Features, Ceiling Fan(s)
- Level: First
- Dimensions: 0 x 0
Dining room
- Features: Ceiling Fan(s)
- Level: First
- Dimensions: 0 x 0
Other
- Features: Built-in Features, Linen Closet
- Level: First
- Dimensions: 0 x 0
Half bath
- Level: First
- Dimensions: 0 x 0
Kitchen
- Features: Built-in Features, Eat-in Kitchen, Kitchen Island
- Level: First
- Dimensions: 0 x 0
Laundry
- Features: Built-in Features, Closet
- Level: First
- Dimensions: 0 x 0
Living room
- Features: Built-in Features, Ceiling Fan(s), Fireplace
- Level: First
- Dimensions: 0 x 0
Heating
- Central, Fireplace(s), Natural Gas, Wood Stove
Cooling
- Central Air, Ceiling Fan(s), Electric
Appliances
- Included: Dishwasher, Electric Cooktop, Electric Oven, Trash Compactor
- Laundry: Washer Hookup, Electric Dryer Hookup
Features
- Built-in Features, Decorative/Designer Lighting Fixtures, Eat-in Kitchen, High Speed Internet, Kitchen Island, Open Floorplan, Paneling/Wainscoting, Cable TV, Natural Woodwork, Walk-In Closet(s)
- Flooring: Carpet, Ceramic Tile
- Has basement: Yes
- Number of fireplaces: 2
- Fireplace features: Den, Free Standing, Gas, Masonry, Wood Burning Stove
Interior area
- Total interior livable area: 2,132 sqft
Property
Parking
- Total spaces: 2
- Parking features: Additional Parking, Covered, Garage, Garage Door Opener, Open, Garage Faces Side
- Attached garage spaces: 2
- Has uncovered spaces: Yes
Features
- Levels: One
- Stories: 1
- Patio & porch: Rear Porch, Enclosed, Front Porch, Covered
- Exterior features: Storage
- Pool features: None
- Fencing: Privacy,Wood
Lot
- Size: 0.46 Acres
- Features: Back Yard, Corner Lot, Lawn, Landscaped, Few Trees
Details
- Parcel number: R02380
Construction
Type & style
- Home type: SingleFamily
- Architectural style: Ranch,Detached
- Property subtype: Single Family Residence
Materials
- Brick
- Foundation: Pillar/Post/Pier
- Roof: Composition
Condition
- Year built: 1960
Utilities & green energy
- Sewer: Public Sewer
- Water: Public
- Utilities for property: Electricity Connected, Natural Gas Available, Municipal Utilities, Sewer Available, Separate Meters, Water Available, Cable Available
Community & neighborhood
Community
- Community features: Curbs
Location
- Region: Haskell
- Subdivision: Meadors
Other
Other facts
- Listing terms: Cash,Conventional,See Agent
- Road surface type: Asphalt
Price history
| Date | Event | Price |
|---|---|---|
| 8/5/2025 | Sold | -- |
Source: NTREIS #20672627 Report a problem | ||
| 7/29/2025 | Pending sale | $125,000$59/sqft |
Source: NTREIS #20672627 Report a problem | ||
| 5/27/2025 | Contingent | $125,000$59/sqft |
Source: NTREIS #20672627 Report a problem | ||
| 3/26/2025 | Price change | $125,000-16.1%$59/sqft |
Source: NTREIS #20672627 Report a problem | ||
| 12/13/2024 | Price change | $149,000-19.7%$70/sqft |
Source: NTREIS #20672627 Report a problem | ||
Public tax history
| Year | Property taxes | Tax assessment |
|---|---|---|
| 2025 | -- | $6,410 +4.7% |
| 2024 | -- | $6,120 -9.7% |
| 2023 | -- | $6,780 +32.2% |
Find assessor info on the county website
Neighborhood: 79521
Nearby schools
GreatSchools rating
- 7/10Haskell Elementary SchoolGrades: PK-5Distance: 1 mi
- 8/10Haskell Junior High SchoolGrades: 6-8Distance: 0.4 mi
- 9/10Haskell High SchoolGrades: 9-12Distance: 0.4 mi
Schools provided by the listing agent
- Elementary: Haskell
- High: Haskell
- District: Haskell CISD
Source: NTREIS. This data may not be complete. We recommend contacting the local school district to confirm school assignments for this home.
