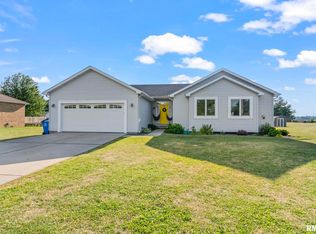Sold for $235,000
$235,000
806 N Bitterroot Ct, Athens, IL 62613
3beds
1,950sqft
Single Family Residence, Residential
Built in 1996
0.46 Acres Lot
$236,800 Zestimate®
$121/sqft
$2,201 Estimated rent
Home value
$236,800
Estimated sales range
Not available
$2,201/mo
Zestimate® history
Loading...
Owner options
Explore your selling options
What's special
Welcome home to this elegant two-story residence located at the end of a quiet cul-de-sac. Upon entry, you're greeted by a dramatic two-story foyer and rich hardwood floors that stretch throughout the main level. The layout flows effortlessly with a functional design that combines comfort and style. The kitchen features a breakfast bar overlooking the living room, creating a seamless space for gatherings and everyday living. A separate den or office offers flexibility, and a convenient half bath completes the main floor. Upstairs, the spacious master suite includes a large walk-in closet and a beautifully updated en-suite bathroom with a jetted tub, a double vanity, and a modern shower added in 2017. The home also benefits from several key updates: a new roof in 2013, water heater in 2014, insulated garage door in 2018, range and oven in 2019, and garbage disposal in 2020. Outside, the property sits on nearly half an acre with no rear neighbors—just open fields that offer privacy and a country feel. Don't miss your chance to see it today!
Zillow last checked: 8 hours ago
Listing updated: October 03, 2025 at 01:35pm
Listed by:
Diane Tinsley Mobl:217-416-0993,
The Real Estate Group, Inc.
Bought with:
Andrew Kinney, 475176529
The Real Estate Group, Inc.
Source: RMLS Alliance,MLS#: CA1038424 Originating MLS: Capital Area Association of Realtors
Originating MLS: Capital Area Association of Realtors

Facts & features
Interior
Bedrooms & bathrooms
- Bedrooms: 3
- Bathrooms: 3
- Full bathrooms: 2
- 1/2 bathrooms: 1
Bedroom 1
- Level: Upper
- Dimensions: 16ft 7in x 14ft 2in
Bedroom 2
- Level: Upper
- Dimensions: 11ft 7in x 11ft 11in
Bedroom 3
- Level: Upper
- Dimensions: 11ft 11in x 11ft 11in
Family room
- Level: Main
- Dimensions: 11ft 7in x 11ft 1in
Kitchen
- Level: Main
- Dimensions: 9ft 11in x 17ft 11in
Living room
- Level: Main
- Dimensions: 16ft 7in x 14ft 3in
Main level
- Area: 1010
Upper level
- Area: 940
Heating
- Forced Air
Cooling
- Central Air
Appliances
- Included: Dishwasher, Microwave, Range, Refrigerator, Gas Water Heater
Features
- Ceiling Fan(s)
- Windows: Blinds
- Basement: Crawl Space
- Number of fireplaces: 1
Interior area
- Total structure area: 1,950
- Total interior livable area: 1,950 sqft
Property
Parking
- Total spaces: 2
- Parking features: Attached
- Attached garage spaces: 2
Features
- Levels: Two
Lot
- Size: 0.46 Acres
- Dimensions: .46
- Features: Level
Details
- Parcel number: 1236426018
Construction
Type & style
- Home type: SingleFamily
- Property subtype: Single Family Residence, Residential
Materials
- Frame, Vinyl Siding
- Foundation: Concrete Perimeter
- Roof: Shingle
Condition
- New construction: No
- Year built: 1996
Utilities & green energy
- Sewer: Public Sewer
- Water: Public
Community & neighborhood
Location
- Region: Athens
- Subdivision: None
Other
Other facts
- Road surface type: Paved
Price history
| Date | Event | Price |
|---|---|---|
| 10/3/2025 | Sold | $235,000-4%$121/sqft |
Source: | ||
| 8/13/2025 | Contingent | $244,900$126/sqft |
Source: | ||
| 8/11/2025 | Listed for sale | $244,900+19.5%$126/sqft |
Source: | ||
| 7/16/2021 | Sold | $204,900$105/sqft |
Source: | ||
| 5/29/2021 | Pending sale | $204,900$105/sqft |
Source: | ||
Public tax history
| Year | Property taxes | Tax assessment |
|---|---|---|
| 2024 | $5,064 +2.6% | $78,433 +5.6% |
| 2023 | $4,935 +4.7% | $74,259 +3.5% |
| 2022 | $4,714 +24.4% | $71,770 +24.2% |
Find assessor info on the county website
Neighborhood: 62613
Nearby schools
GreatSchools rating
- 9/10Cantrall Elementary SchoolGrades: PK-3Distance: 3 mi
- 3/10Athens Junior High SchoolGrades: 7-8Distance: 0.4 mi
- 6/10Athens Sr High SchoolGrades: 9-12Distance: 0.4 mi
Get pre-qualified for a loan
At Zillow Home Loans, we can pre-qualify you in as little as 5 minutes with no impact to your credit score.An equal housing lender. NMLS #10287.
