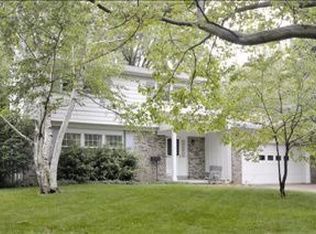Sold
$310,000
806 Northampton Rd, Kalamazoo, MI 49006
4beds
1,800sqft
Single Family Residence
Built in 1967
0.26 Acres Lot
$309,400 Zestimate®
$172/sqft
$2,057 Estimated rent
Home value
$309,400
$294,000 - $325,000
$2,057/mo
Zestimate® history
Loading...
Owner options
Explore your selling options
What's special
Westwood traditional two story home. Main floor features a maple kitchen with SS appliances, pantry, snack bar plus dining area. The family room masonry fireplace is wood burning, the slider frames the view of the deck and private yard, the dining room is currently used as a den/office, the living room has a wall of built-in book cases, and a half bath in the hall. Upstairs there are 4 bedrooms including the primary and 1 full bathroom. Harwood floors are throughout the home and interior/exterior have been recently painted, The home is full of light with 6 over 9 double hung cottage style windows. The 2 car garage has a service door to the back yard which is surrounded with a living fence (trimmed hedges) for privacy, Enjoy your coffee or dinner on the shaded front porch or the deck
Zillow last checked: 8 hours ago
Listing updated: February 19, 2026 at 08:26am
Listed by:
Linda K Hazelhoff 269-207-1758,
RE/MAX Advantage
Bought with:
Scott J Spada
Whitmore Realty Group, LLC
Source: MichRIC,MLS#: 25033073
Facts & features
Interior
Bedrooms & bathrooms
- Bedrooms: 4
- Bathrooms: 2
- Full bathrooms: 1
- 1/2 bathrooms: 1
Primary bedroom
- Level: Upper
Bedroom 2
- Level: Upper
Bedroom 3
- Level: Upper
Bathroom 1
- Level: Main
Bathroom 2
- Level: Upper
Den
- Level: Main
Dining area
- Level: Main
Family room
- Level: Main
Kitchen
- Level: Main
Laundry
- Level: Basement
Living room
- Level: Main
Recreation
- Level: Basement
Workshop
- Level: Basement
Heating
- Forced Air
Cooling
- Central Air
Appliances
- Included: Humidifier, Dishwasher, Disposal, Dryer, Microwave, Range, Refrigerator, Washer, Water Softener Owned
- Laundry: In Basement
Features
- Eat-in Kitchen, Pantry
- Flooring: Carpet, Wood
- Windows: Storms, Screens, Window Treatments
- Basement: Full
- Number of fireplaces: 1
- Fireplace features: Family Room, Wood Burning
Interior area
- Total structure area: 1,800
- Total interior livable area: 1,800 sqft
- Finished area below ground: 600
Property
Parking
- Total spaces: 2
- Parking features: Garage Faces Front, Garage Door Opener, Attached
- Garage spaces: 2
Accessibility
- Accessibility features: 36 Inch Entrance Door, 36' or + Hallway, Covered Entrance
Features
- Stories: 2
Lot
- Size: 0.26 Acres
- Dimensions: 84 x 132
- Features: Level, Sidewalk, Wooded, Ground Cover, Shrubs/Hedges
Details
- Parcel number: 0618178063
- Zoning description: R
Construction
Type & style
- Home type: SingleFamily
- Architectural style: Traditional
- Property subtype: Single Family Residence
Materials
- Aluminum Siding
- Roof: Composition
Condition
- New construction: No
- Year built: 1967
Details
- Warranty included: Yes
Utilities & green energy
- Sewer: Public Sewer
- Water: Public
- Utilities for property: Natural Gas Available, Electricity Available, Cable Available, Natural Gas Connected, Cable Connected
Community & neighborhood
Location
- Region: Kalamazoo
- Subdivision: Stewarts Downs #2 Lot 63
Other
Other facts
- Listing terms: Cash,VA Loan,Conventional
- Road surface type: Paved
Price history
| Date | Event | Price |
|---|---|---|
| 2/18/2026 | Sold | $310,000-3.1%$172/sqft |
Source: | ||
| 1/13/2026 | Pending sale | $320,000$178/sqft |
Source: | ||
| 12/21/2025 | Listed for sale | $320,000$178/sqft |
Source: | ||
| 10/2/2025 | Pending sale | $320,000$178/sqft |
Source: | ||
| 9/30/2025 | Price change | $320,000-5.9%$178/sqft |
Source: | ||
Public tax history
| Year | Property taxes | Tax assessment |
|---|---|---|
| 2025 | $3,991 +4.8% | $128,600 +6.5% |
| 2024 | $3,808 | $120,700 +16.3% |
| 2023 | -- | $103,800 +14.2% |
Find assessor info on the county website
Neighborhood: 49006
Nearby schools
GreatSchools rating
- 8/10King-Westwood Elementary SchoolGrades: PK-5Distance: 0.7 mi
- 4/10Hillside Middle SchoolGrades: 6-8Distance: 1.4 mi
- 7/10Kalamazoo Central High SchoolGrades: 9-12Distance: 1.2 mi
Get pre-qualified for a loan
At Zillow Home Loans, we can pre-qualify you in as little as 5 minutes with no impact to your credit score.An equal housing lender. NMLS #10287.
Sell for more on Zillow
Get a Zillow Showcase℠ listing at no additional cost and you could sell for .
$309,400
2% more+$6,188
With Zillow Showcase(estimated)$315,588
