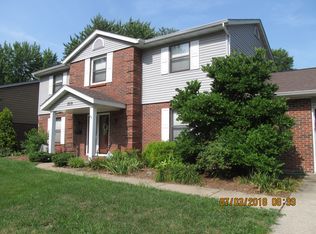Closed
Listing Provided by:
Whitney Wisnasky-Bettorf 618-779-1380,
Red Door Realty Group Inc
Bought with: Century 21 Advantage
$335,000
806 Reiss Rd, O Fallon, IL 62269
4beds
2,352sqft
Single Family Residence
Built in 1976
0.25 Acres Lot
$-- Zestimate®
$142/sqft
$2,443 Estimated rent
Home value
Not available
Estimated sales range
Not available
$2,443/mo
Zestimate® history
Loading...
Owner options
Explore your selling options
What's special
What a fabulous find around the corner from EK grade school in O'fallon. This Lovely Southern style is so charming with its 2nd story balcony that opens into the master and an additional bedroom with updated French doors. The main floor offers newer hard scape flooring throughout from Collins Flooring in 11/22. All newer energy efficient windows and hvac plus a split zone system in master suite. The front living room could make a great office or sitting space plus Large dining room for those Sunday dinners around the table. The family room has fireplace and beamed ceiling. Breakfast area opens to kitchen( appliances stay including frig and freezer in garage) 2 car garage with newer door and opener and tons of built in storage Rear privacy fenced yard with large storage shed that even has built in ramps for the mower. Also space to grill and chill on the rear bricked patio. Windows and doors replaced by Wilke Window and door. HVAC replaced by Belo Ofallon. Meticulously maintained
Zillow last checked: 8 hours ago
Listing updated: April 28, 2025 at 06:23pm
Listing Provided by:
Whitney Wisnasky-Bettorf 618-779-1380,
Red Door Realty Group Inc
Bought with:
Tyson Roedl, 475.207175
Century 21 Advantage
Source: MARIS,MLS#: 24029004 Originating MLS: Southwestern Illinois Board of REALTORS
Originating MLS: Southwestern Illinois Board of REALTORS
Facts & features
Interior
Bedrooms & bathrooms
- Bedrooms: 4
- Bathrooms: 3
- Full bathrooms: 2
- 1/2 bathrooms: 1
- Main level bathrooms: 1
Heating
- Natural Gas, Forced Air
Cooling
- Attic Fan, Gas, Central Air, Zoned, Other
Appliances
- Included: Gas Water Heater, Dishwasher, Microwave, Range, Range Hood, Refrigerator
- Laundry: Main Level
Features
- Special Millwork, Pantry, Separate Dining
- Flooring: Hardwood
- Doors: French Doors
- Windows: Insulated Windows, Window Treatments
- Basement: Crawl Space
- Number of fireplaces: 1
- Fireplace features: Family Room, Masonry
Interior area
- Total structure area: 2,352
- Total interior livable area: 2,352 sqft
- Finished area above ground: 2,352
- Finished area below ground: 0
Property
Parking
- Total spaces: 2
- Parking features: Attached, Garage, Garage Door Opener
- Attached garage spaces: 2
Features
- Levels: Two
- Patio & porch: Covered
- Exterior features: Balcony
Lot
- Size: 0.25 Acres
- Dimensions: 90 x 120
Details
- Additional structures: Shed(s)
- Parcel number: 0429.0132001
- Special conditions: Standard
Construction
Type & style
- Home type: SingleFamily
- Architectural style: Other,Traditional
- Property subtype: Single Family Residence
Materials
- Brick Veneer
Condition
- Year built: 1976
Utilities & green energy
- Sewer: Public Sewer
- Water: Public
Community & neighborhood
Security
- Security features: Smoke Detector(s)
Location
- Region: O Fallon
- Subdivision: East 13th Add
Other
Other facts
- Listing terms: Cash,FHA,VA Loan
- Ownership: Private
- Road surface type: Concrete
Price history
| Date | Event | Price |
|---|---|---|
| 6/27/2024 | Sold | $335,000+3.1%$142/sqft |
Source: | ||
| 6/25/2024 | Pending sale | $325,000$138/sqft |
Source: | ||
| 5/20/2024 | Contingent | $325,000$138/sqft |
Source: | ||
| 5/16/2024 | Listed for sale | $325,000+91.3%$138/sqft |
Source: | ||
| 9/8/2012 | Listing removed | $169,900$72/sqft |
Source: Holden Realty Inc, dba RE/MAX Preferred #4011893 Report a problem | ||
Public tax history
| Year | Property taxes | Tax assessment |
|---|---|---|
| 2023 | $4,952 +6.6% | $71,356 +8.8% |
| 2022 | $4,645 -0.6% | $65,603 +1.1% |
| 2021 | $4,674 +0.9% | $64,875 +2.1% |
Find assessor info on the county website
Neighborhood: 62269
Nearby schools
GreatSchools rating
- 10/10Estelle Kampmeyer Elementary SchoolGrades: PK-5Distance: 0.2 mi
- 6/10Amelia V Carriel Jr High SchoolGrades: 6-8Distance: 0.7 mi
- 7/10O'Fallon High SchoolGrades: 9-12Distance: 1 mi
Schools provided by the listing agent
- Elementary: Ofallon Dist 90
- Middle: Ofallon Dist 90
- High: Ofallon
Source: MARIS. This data may not be complete. We recommend contacting the local school district to confirm school assignments for this home.
Get pre-qualified for a loan
At Zillow Home Loans, we can pre-qualify you in as little as 5 minutes with no impact to your credit score.An equal housing lender. NMLS #10287.
