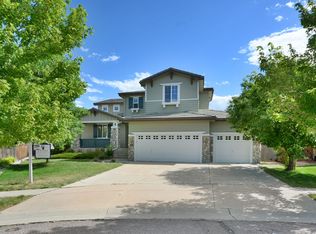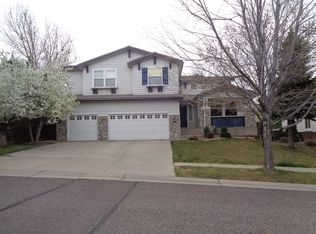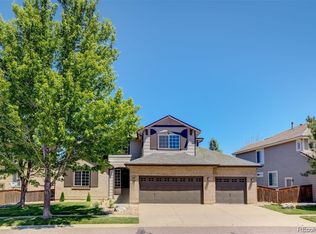Sold for $1,085,000
$1,085,000
806 Ridgemont Circle, Highlands Ranch, CO 80126
5beds
4,744sqft
Single Family Residence
Built in 2000
0.31 Acres Lot
$1,086,600 Zestimate®
$229/sqft
$4,842 Estimated rent
Home value
$1,086,600
$1.03M - $1.14M
$4,842/mo
Zestimate® history
Loading...
Owner options
Explore your selling options
What's special
Nestled on an exceptionally rare ?-acre corner lot in a quiet cul-de-sac, this fully remodeled residence presents a rare opportunity to own in one of Highlands Ranch’s most prestigious enclaves. Every aspect of the home reflects thoughtfully curated updates and upgrades—from the brand-new roof and fresh interior and exterior paint to the sleek designer flooring, custom staircase, and professionally installed lighting package that enhances ambiance throughout. The gourmet kitchen is a true showpiece, featuring top-tier appliances and refined finishes that flow effortlessly into the living spaces, anchored by a bespoke fireplace that adds warmth and sophistication.
The formal dining room offers an elegant setting for both intimate dinners and grand entertaining, while the primary suite serves as a private retreat with its own fireplace and a spa-inspired bathroom designed for daily indulgence. The finished basement transforms into a personal entertainment haven, complete with a state-of-the-art theater room, a fully equipped gym, a game room, and an additional guest bedroom with a private en-suite bath.
Step outside to a backyard designed for elevated living, featuring a built-in grill, a dedicated dining area, and a covered pergola that invites year-round enjoyment. The patio captures breathtaking mountain views and includes a hot tub hookup for ultimate relaxation. Built-in surround sound speakers, an oversized three-car garage, and fully paid-off solar panels further enhance the home’s appeal. For buyers seeking a turnkey experience, select furnishings can be included in the sale price, offering a seamless transition into this luxurious lifestyle. This is more than a residence—it’s a rare opportunity to live with elegance, comfort, and exclusivity in one of Colorado’s most coveted neighborhoods.
Zillow last checked: 8 hours ago
Listing updated: September 15, 2025 at 03:55pm
Listed by:
Eugeny Pomirchy 720-454-8027 dpomirchy@pmgdevelop.com,
PMG Realty
Bought with:
Beckett Brennan, 100069333
LIV Sotheby's International Realty
Jane Brennan, 40018432
LIV Sotheby's International Realty
Source: REcolorado,MLS#: 1633374
Facts & features
Interior
Bedrooms & bathrooms
- Bedrooms: 5
- Bathrooms: 5
- Full bathrooms: 4
- 3/4 bathrooms: 1
- Main level bathrooms: 2
- Main level bedrooms: 1
Primary bedroom
- Description: Spacious Primary Suite With A Fireplace, Patio Access, And A California Closet.
- Level: Main
Primary bedroom
- Level: Main
Bedroom
- Description: Large Secondary Bedroom With Attached Bathroom Access And Ample Natural Light.
- Level: Upper
Bedroom
- Description: Bright Bedroom With An Attached Bathroom And Generous Space.
- Level: Upper
Bedroom
- Description: Game Room Or Additional Bedroom Space
- Level: Upper
Bedroom
- Level: Basement
Bedroom
- Description: Flexible Bedroom With A Closet, Suited For Various Needs.
- Level: Basement
Primary bathroom
- Description: Five-Piece Bathroom With A Soaking Tub, Glass Shower, And Dual Sinks.
- Level: Main
Bathroom
- Description: Jack-And-Jill Bathroom With Dual Sinks, Perfect For Shared Use.
- Level: Upper
Bathroom
- Description: Private In-Unit Bathroom Featuring A Shower And Updated Vanities.
- Level: Upper
Bathroom
- Level: Upper
Bathroom
- Description: Main Floor Bathroom With A Shower
- Level: Main
Bathroom
- Level: Upper
Bathroom
- Description: Full Bathroom For Downstairs Bedrooms
- Level: Basement
Dining room
- Description: Formal Dining Room With Tall Ceilings And An Elegant Chandelier.
- Level: Main
Exercise room
- Description: Fitness Room Equipped With Mirrors And Space For Equipment.
- Level: Basement
Family room
- Level: Main
Kitchen
- Description: Updated Kitchen With New Quartz Countertops And A Full Appliance Package.
- Level: Main
Laundry
- Description: Laundry Room With Plenty Of Storage
- Level: Main
Living room
- Description: Living Room With Custom Stonework And A Layout Ideal For Entertaining.
- Level: Main
Media room
- Description: Media Room Pre-Wired For Sound And Perfect For A Home Theater Setup.
- Level: Basement
Office
- Description: Functional Office Space With Built-In Storage For Added Convenience.
- Level: Main
Heating
- Forced Air
Cooling
- Central Air
Appliances
- Included: Dishwasher, Disposal, Freezer, Microwave, Oven, Range, Range Hood, Refrigerator, Self Cleaning Oven, Washer
- Laundry: In Unit
Features
- Built-in Features, Ceiling Fan(s), Eat-in Kitchen, Entrance Foyer, Five Piece Bath, High Ceilings, High Speed Internet, Jack & Jill Bathroom, Kitchen Island, Open Floorplan, Primary Suite, Quartz Counters, Radon Mitigation System, Smart Thermostat, Sound System, Vaulted Ceiling(s), Walk-In Closet(s)
- Flooring: Carpet, Laminate, Tile
- Windows: Double Pane Windows
- Basement: Partial
- Number of fireplaces: 2
- Fireplace features: Living Room, Master Bedroom
- Common walls with other units/homes: No Common Walls
Interior area
- Total structure area: 4,744
- Total interior livable area: 4,744 sqft
- Finished area above ground: 3,279
- Finished area below ground: 581
Property
Parking
- Total spaces: 3
- Parking features: Insulated Garage, Oversized
- Attached garage spaces: 3
Features
- Levels: Two
- Stories: 2
- Patio & porch: Covered, Deck, Front Porch, Patio
- Exterior features: Balcony, Barbecue, Fire Pit, Garden, Lighting, Private Yard, Rain Gutters
- Fencing: Full
- Has view: Yes
- View description: Mountain(s)
Lot
- Size: 0.31 Acres
- Features: Cul-De-Sac, Irrigated, Landscaped, Level, Near Public Transit, Sprinklers In Front, Sprinklers In Rear
Details
- Parcel number: R0418355
- Zoning: PDU
- Special conditions: Standard
Construction
Type & style
- Home type: SingleFamily
- Architectural style: Contemporary
- Property subtype: Single Family Residence
Materials
- Frame
- Foundation: Slab
Condition
- Updated/Remodeled
- Year built: 2000
Utilities & green energy
- Electric: 220 Volts
- Sewer: Public Sewer
- Water: Public
- Utilities for property: Cable Available, Electricity Connected, Internet Access (Wired), Natural Gas Connected, Phone Connected
Community & neighborhood
Security
- Security features: Carbon Monoxide Detector(s), Smoke Detector(s), Video Doorbell
Location
- Region: Highlands Ranch
- Subdivision: Stonebury
HOA & financial
HOA
- Has HOA: Yes
- HOA fee: $171 quarterly
- Amenities included: Fitness Center, Playground, Pool, Sauna, Spa/Hot Tub, Tennis Court(s)
- Services included: Reserve Fund, Recycling, Trash
- Association name: Highlands Ranch
- Association phone: 303-791-2500
- Second HOA fee: $304 quarterly
- Second association name: Stonebury
- Second association phone: 303-591-1583
Other
Other facts
- Listing terms: 1031 Exchange,Cash,Conventional,Jumbo,Other,VA Loan
- Ownership: Individual
- Road surface type: Paved
Price history
| Date | Event | Price |
|---|---|---|
| 9/15/2025 | Sold | $1,085,000-1.3%$229/sqft |
Source: | ||
| 8/18/2025 | Pending sale | $1,099,000$232/sqft |
Source: | ||
| 8/4/2025 | Listed for sale | $1,099,000+18.8%$232/sqft |
Source: | ||
| 4/16/2024 | Sold | $925,000$195/sqft |
Source: Public Record Report a problem | ||
| 2/18/2024 | Pending sale | $925,000$195/sqft |
Source: | ||
Public tax history
| Year | Property taxes | Tax assessment |
|---|---|---|
| 2025 | $6,664 +0.2% | $59,760 -19.7% |
| 2024 | $6,652 +39.7% | $74,390 -1% |
| 2023 | $4,764 -3.9% | $75,110 +44.1% |
Find assessor info on the county website
Neighborhood: 80126
Nearby schools
GreatSchools rating
- 8/10Bear Canyon Elementary SchoolGrades: PK-6Distance: 0.9 mi
- 5/10Mountain Ridge Middle SchoolGrades: 7-8Distance: 1.6 mi
- 9/10Mountain Vista High SchoolGrades: 9-12Distance: 0.9 mi
Schools provided by the listing agent
- Elementary: Bear Canyon
- Middle: Mountain Ridge
- High: Mountain Vista
- District: Douglas RE-1
Source: REcolorado. This data may not be complete. We recommend contacting the local school district to confirm school assignments for this home.
Get a cash offer in 3 minutes
Find out how much your home could sell for in as little as 3 minutes with a no-obligation cash offer.
Estimated market value$1,086,600
Get a cash offer in 3 minutes
Find out how much your home could sell for in as little as 3 minutes with a no-obligation cash offer.
Estimated market value
$1,086,600


