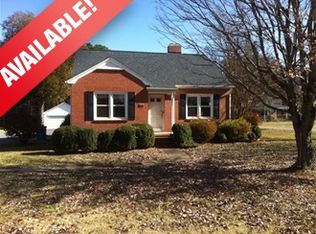Closed
$670,000
806 S Point Rd, Belmont, NC 28012
3beds
2,250sqft
Single Family Residence
Built in 1953
0.44 Acres Lot
$672,300 Zestimate®
$298/sqft
$2,479 Estimated rent
Home value
$672,300
$639,000 - $713,000
$2,479/mo
Zestimate® history
Loading...
Owner options
Explore your selling options
What's special
WELCOME to 806 South Point Rd! This home captures the beauty of mid-century design, drawing nature in with its warm wood accents, while offering a historical nod to the early growth of Belmont. Built in the early 1950's, this home has been extensively renovated by its current owners, offering peace of mind to its next loving steward, while paying homage to its original charm and character. With a space for every purpose, this 3BR/2.5BA home also offers a living room, dining area, a spacious wood-paneled den/office, and two fireplaces! Providing the best of both worlds... entertain your guests in the more formal/elegant areas of the home OR watch the big game with them in the den/office! Don't miss the HUGE laundry room w/ a built-in pet spa, Cafe by GE kit. appliances, luxurious primary BA with stone standalone tub & tiled shower, & a dbl vanity w/ granite counters. You'll love the appx 400sf rear patio & private yard w/ a 6-ft. fence! Convenient to shopping & just minutes to Downtown! Back on market at no fault of the sellers!
Zillow last checked: 8 hours ago
Listing updated: December 02, 2025 at 12:35am
Listing Provided by:
Megan Triplett megan.triplett@allentate.com,
Howard Hanna Allen Tate Gastonia
Bought with:
Mae Southerland
Stephen Cooley Real Estate
Source: Canopy MLS as distributed by MLS GRID,MLS#: 4276797
Facts & features
Interior
Bedrooms & bathrooms
- Bedrooms: 3
- Bathrooms: 3
- Full bathrooms: 2
- 1/2 bathrooms: 1
- Main level bedrooms: 3
Primary bedroom
- Level: Main
Bedroom s
- Level: Main
Bathroom half
- Level: Main
Breakfast
- Level: Main
Dining area
- Level: Main
Kitchen
- Level: Main
Laundry
- Level: Main
Living room
- Level: Main
Living room
- Level: Main
Office
- Level: Main
Heating
- Forced Air, Natural Gas
Cooling
- Central Air
Appliances
- Included: Dishwasher, Disposal, Gas Oven, Gas Range, Gas Water Heater, Refrigerator with Ice Maker
- Laundry: Laundry Room, Main Level
Features
- Flooring: Tile, Wood
- Has basement: No
- Fireplace features: Den, Family Room, Gas, Gas Log
Interior area
- Total structure area: 2,250
- Total interior livable area: 2,250 sqft
- Finished area above ground: 2,250
- Finished area below ground: 0
Property
Parking
- Total spaces: 5
- Parking features: Detached Carport, Driveway, Attached Garage, Garage Faces Side, Keypad Entry, Garage on Main Level
- Attached garage spaces: 1
- Carport spaces: 1
- Covered spaces: 2
- Uncovered spaces: 3
Features
- Levels: One
- Stories: 1
- Patio & porch: Covered, Patio, Side Porch
- Fencing: Back Yard,Fenced,Privacy
Lot
- Size: 0.44 Acres
- Features: Corner Lot, Level
Details
- Additional structures: Outbuilding
- Parcel number: 188377
- Zoning: R1
- Special conditions: Standard
Construction
Type & style
- Home type: SingleFamily
- Architectural style: Ranch
- Property subtype: Single Family Residence
Materials
- Brick Full
- Foundation: Crawl Space
Condition
- New construction: No
- Year built: 1953
Utilities & green energy
- Sewer: Public Sewer
- Water: City
Community & neighborhood
Location
- Region: Belmont
- Subdivision: None
Other
Other facts
- Listing terms: Cash,Conventional,VA Loan
- Road surface type: Concrete, Paved
Price history
| Date | Event | Price |
|---|---|---|
| 11/26/2025 | Sold | $670,000-0.7%$298/sqft |
Source: | ||
| 8/23/2025 | Price change | $674,900-2.1%$300/sqft |
Source: | ||
| 8/5/2025 | Price change | $689,500-1.4%$306/sqft |
Source: | ||
| 7/4/2025 | Listed for sale | $699,000+160.9%$311/sqft |
Source: | ||
| 1/18/2021 | Sold | $267,900-2.4%$119/sqft |
Source: | ||
Public tax history
| Year | Property taxes | Tax assessment |
|---|---|---|
| 2025 | $4,545 | $431,240 |
| 2024 | $4,545 -1% | $431,240 |
| 2023 | $4,593 +39.6% | $431,240 +71.1% |
Find assessor info on the county website
Neighborhood: 28012
Nearby schools
GreatSchools rating
- NAJ B Page Primary SchoolGrades: PK-1Distance: 0.8 mi
- 5/10Belmont Middle SchoolGrades: 6-8Distance: 0.4 mi
- 9/10South Point High SchoolGrades: 9-12Distance: 0.2 mi
Schools provided by the listing agent
- Elementary: Belmont Central
- Middle: Belmont
- High: South Point (NC)
Source: Canopy MLS as distributed by MLS GRID. This data may not be complete. We recommend contacting the local school district to confirm school assignments for this home.
Get a cash offer in 3 minutes
Find out how much your home could sell for in as little as 3 minutes with a no-obligation cash offer.
Estimated market value$672,300
Get a cash offer in 3 minutes
Find out how much your home could sell for in as little as 3 minutes with a no-obligation cash offer.
Estimated market value
$672,300
