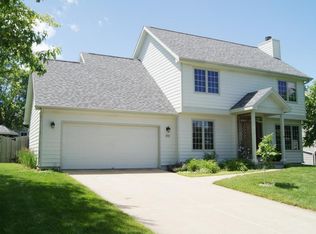Sold for $335,000
$335,000
806 SE Rio Cir, Ankeny, IA 50021
4beds
1,968sqft
Single Family Residence
Built in 1989
10,410.84 Square Feet Lot
$-- Zestimate®
$170/sqft
$2,306 Estimated rent
Home value
Not available
Estimated sales range
Not available
$2,306/mo
Zestimate® history
Loading...
Owner options
Explore your selling options
What's special
This 4-bedroom, 2.5-bathroom home offers 2,416 sqft of living space. Inside, you'll find a versatile living area connected to a formal dining room. The dining room leads to an updated kitchen with quartz countertops and a three-season porch. Adjacent to the kitchen is an eat-in area and a large family room. Upstairs, the primary suite includes a recently updated bathroom and a walk-in closet. There are three more bedrooms and another full bathroom, with the fourth bedroom featuring an attached bonus space ideal for a hangout room or office. The lower level is partially finished, providing additional living space and a good deal of storage. Outside, the backyard is fully fenced with a deck and a shed. Recent updates include new windows, a furnace, AC, water heater, and roof. Three car garage. This home is situated in an established neighborhood on a quiet cul-de-sac.
Zillow last checked: 8 hours ago
Listing updated: September 13, 2024 at 09:19am
Listed by:
Heather Wright 515-229-2012,
RE/MAX Concepts,
Anna Douglas 515-291-2113,
RE/MAX Concepts
Bought with:
Karen Ning
Platinum Realty LLC
Source: DMMLS,MLS#: 700142 Originating MLS: Des Moines Area Association of REALTORS
Originating MLS: Des Moines Area Association of REALTORS
Facts & features
Interior
Bedrooms & bathrooms
- Bedrooms: 4
- Bathrooms: 3
- Full bathrooms: 2
- 1/2 bathrooms: 1
Heating
- Forced Air, Gas, Natural Gas
Cooling
- Central Air
Appliances
- Included: Dishwasher, Microwave, Refrigerator, Stove
- Laundry: Upper Level
Features
- Separate/Formal Dining Room, Eat-in Kitchen
- Flooring: Tile
- Number of fireplaces: 1
- Fireplace features: Wood Burning
Interior area
- Total structure area: 1,968
- Total interior livable area: 1,968 sqft
Property
Parking
- Total spaces: 3
- Parking features: Attached, Garage, Three Car Garage
- Attached garage spaces: 3
Features
- Levels: Two
- Stories: 2
- Patio & porch: Deck
- Exterior features: Deck, Fully Fenced
- Fencing: Wood,Full
Lot
- Size: 10,410 sqft
- Dimensions: 80 x 130
- Features: Rectangular Lot
Details
- Parcel number: 18100554503000
- Zoning: R-2
Construction
Type & style
- Home type: SingleFamily
- Architectural style: Two Story
- Property subtype: Single Family Residence
Materials
- Cement Siding
- Foundation: Poured
- Roof: Asphalt,Shingle
Condition
- Year built: 1989
Utilities & green energy
- Sewer: Public Sewer
- Water: Public
Community & neighborhood
Location
- Region: Ankeny
Other
Other facts
- Listing terms: Cash,Conventional
- Road surface type: Concrete
Price history
| Date | Event | Price |
|---|---|---|
| 9/11/2024 | Sold | $335,000-4.3%$170/sqft |
Source: | ||
| 8/12/2024 | Pending sale | $350,000$178/sqft |
Source: | ||
| 7/31/2024 | Listed for sale | $350,000+41.7%$178/sqft |
Source: | ||
| 11/16/2018 | Sold | $247,000+36.1%$126/sqft |
Source: Agent Provided Report a problem | ||
| 7/24/2009 | Sold | $181,500-0.2%$92/sqft |
Source: Public Record Report a problem | ||
Public tax history
| Year | Property taxes | Tax assessment |
|---|---|---|
| 2024 | $5,542 +3.6% | $335,500 |
| 2023 | $5,352 -2.3% | $335,500 +25.7% |
| 2022 | $5,476 +0.7% | $267,000 |
Find assessor info on the county website
Neighborhood: 50021
Nearby schools
GreatSchools rating
- 7/10Southeast Elementary SchoolGrades: K-5Distance: 0.2 mi
- 8/10Parkview Middle SchoolGrades: 6-7Distance: 1 mi
- 7/10Ankeny High SchoolGrades: 10-12Distance: 0.9 mi
Schools provided by the listing agent
- District: Ankeny
Source: DMMLS. This data may not be complete. We recommend contacting the local school district to confirm school assignments for this home.
Get pre-qualified for a loan
At Zillow Home Loans, we can pre-qualify you in as little as 5 minutes with no impact to your credit score.An equal housing lender. NMLS #10287.
