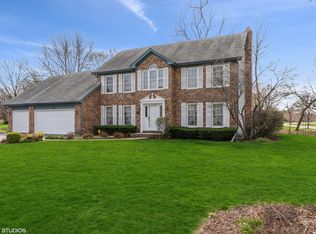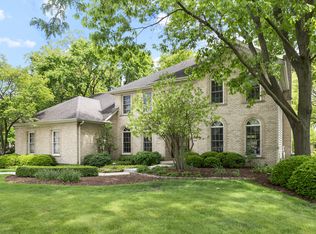Closed
$695,000
806 Steeplechase Rd, St Charles, IL 60174
5beds
3,802sqft
Single Family Residence
Built in 1989
0.38 Acres Lot
$783,100 Zestimate®
$183/sqft
$4,750 Estimated rent
Home value
$783,100
$744,000 - $822,000
$4,750/mo
Zestimate® history
Loading...
Owner options
Explore your selling options
What's special
MULTIPLE OFFERS RECEIVED HIGHEST AND BEST BY 5 pm Wednesday June 14TH. Prepare to be impressed with this amazing Hunt Club Home! The picture-perfect backyard has an 8.5-foot-deep INGROUND POOL with a diving board - perfect for our hot IL summers. (Liner, filter and pump 2021) It has 5-bedrooms, 4 full baths and features a spacious Primary Ensuite Bedroom with a jacuzzi tub and separate shower. The spacious floorplan features four bedrooms and three full baths on the second floor, fifth bedroom and a full bath on the first floor. The kitchen is a cook's dream with cherry cabinets, granite counter tops, new Stainless-Steel LG Refrigerator (2021), LG Dishwasher (2021) and a Thermador oven. Huge 2 story family room with new skylights. There are two fireplaces. One in the family room is a gas start with wood, the other in the living room is gas start. Large first floor laundry (newer washer and dryer) brand new locker style closet installed (2021) in the mudroom perfect for coats, shoes and extra storage. Three car side load garage (new garage doors and openers 2019.) Gutter caps installed 2019 (warranty includes cleaning service) Two new water heaters (2020) New Roof and three skylights (2020) Whole house (inside) was painted, and deck was stained (2021) Outside lighting was installed and new shutters (2021) New dining room chandelier and new lighting/pendant lights in the kitchen (2021) Ring doorbell (2020)
Zillow last checked: 8 hours ago
Listing updated: July 26, 2023 at 12:02pm
Listing courtesy of:
Tracy Holian, SRS 847-421-0902,
HomeSmart Realty Group
Bought with:
Nicholas Kramer
RE/MAX Suburban
Source: MRED as distributed by MLS GRID,MLS#: 11791445
Facts & features
Interior
Bedrooms & bathrooms
- Bedrooms: 5
- Bathrooms: 4
- Full bathrooms: 4
Primary bedroom
- Features: Flooring (Carpet), Bathroom (Full)
- Level: Second
- Area: 294 Square Feet
- Dimensions: 21X14
Bedroom 2
- Features: Flooring (Carpet)
- Level: Second
- Area: 544 Square Feet
- Dimensions: 17X32
Bedroom 3
- Features: Flooring (Carpet)
- Level: Second
- Area: 288 Square Feet
- Dimensions: 18X16
Bedroom 4
- Features: Flooring (Carpet)
- Level: Second
- Area: 144 Square Feet
- Dimensions: 12X12
Bedroom 5
- Level: Main
- Area: 154 Square Feet
- Dimensions: 14X11
Dining room
- Level: Main
- Area: 182 Square Feet
- Dimensions: 13X14
Family room
- Level: Main
- Area: 378 Square Feet
- Dimensions: 21X18
Kitchen
- Features: Kitchen (Eating Area-Table Space, Island, Pantry-Closet, Updated Kitchen)
- Level: Main
- Area: 336 Square Feet
- Dimensions: 24X14
Laundry
- Level: Main
- Area: 48 Square Feet
- Dimensions: 8X6
Living room
- Level: Main
- Area: 252 Square Feet
- Dimensions: 18X14
Heating
- Natural Gas, Forced Air, Zoned
Cooling
- Central Air, Zoned
Appliances
- Included: Double Oven, Range, Microwave, Dishwasher, Refrigerator, Washer, Dryer, Disposal
- Laundry: In Unit
Features
- Basement: Unfinished,Full
- Number of fireplaces: 1
Interior area
- Total structure area: 0
- Total interior livable area: 3,802 sqft
Property
Parking
- Total spaces: 3
- Parking features: Garage Door Opener, On Site, Garage Owned, Attached, Garage
- Attached garage spaces: 3
- Has uncovered spaces: Yes
Accessibility
- Accessibility features: No Disability Access
Features
- Stories: 2
Lot
- Size: 0.38 Acres
- Dimensions: 112X148
Details
- Parcel number: 0927280003
- Special conditions: None
Construction
Type & style
- Home type: SingleFamily
- Property subtype: Single Family Residence
Materials
- Brick, Cedar
Condition
- New construction: No
- Year built: 1989
Utilities & green energy
- Sewer: Public Sewer
- Water: Public
Community & neighborhood
Community
- Community features: Pool
Location
- Region: St Charles
Other
Other facts
- Listing terms: Conventional
- Ownership: Fee Simple
Price history
| Date | Event | Price |
|---|---|---|
| 7/26/2023 | Sold | $695,000$183/sqft |
Source: | ||
| 6/16/2023 | Contingent | $695,000$183/sqft |
Source: | ||
| 6/9/2023 | Listed for sale | $695,000+32.4%$183/sqft |
Source: | ||
| 6/19/2019 | Sold | $525,000-1.9%$138/sqft |
Source: | ||
| 5/7/2019 | Pending sale | $535,000$141/sqft |
Source: Baird & Warner #10331732 Report a problem | ||
Public tax history
| Year | Property taxes | Tax assessment |
|---|---|---|
| 2024 | $16,085 +4.1% | $224,689 +11.7% |
| 2023 | $15,455 +9.2% | $201,100 +10.9% |
| 2022 | $14,151 +4% | $181,259 +4.9% |
Find assessor info on the county website
Neighborhood: 60174
Nearby schools
GreatSchools rating
- 10/10Lincoln Elementary SchoolGrades: PK-5Distance: 0.8 mi
- 8/10Wredling Middle SchoolGrades: 6-8Distance: 1.3 mi
- 8/10St Charles East High SchoolGrades: 9-12Distance: 1.1 mi
Schools provided by the listing agent
- District: 303
Source: MRED as distributed by MLS GRID. This data may not be complete. We recommend contacting the local school district to confirm school assignments for this home.
Get a cash offer in 3 minutes
Find out how much your home could sell for in as little as 3 minutes with a no-obligation cash offer.
Estimated market value$783,100
Get a cash offer in 3 minutes
Find out how much your home could sell for in as little as 3 minutes with a no-obligation cash offer.
Estimated market value
$783,100

