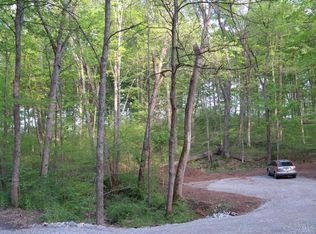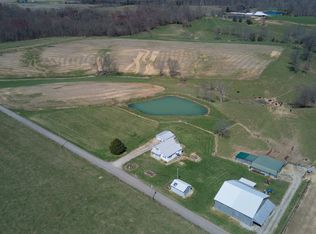Take in the views! This sprawling ranch sits on almost 7 acres of country paradise. The home has 3 bedroom, 2.5 baths, and 1st floor living! Full unfinished bone dry basement provides room to expand living space & even a bedroom, thanks to a walkout. Large kitchen w/plenty of storage. Walkout from dining room to deck. 2 car garage w/ work bench. This property is split by a dead end street and has loads of timbering opportunity! 30 x 50 barn w/ electric and a 12 x 23 2 story shed. Welcome Home!
This property is off market, which means it's not currently listed for sale or rent on Zillow. This may be different from what's available on other websites or public sources.


