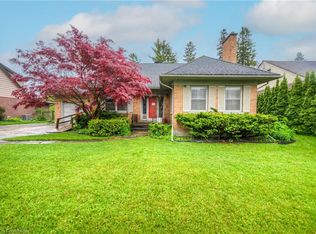Sold for $1,480,000 on 06/20/25
C$1,480,000
806 Westmount Rd W, Kitchener, ON N2M 1S4
4beds
3,076sqft
Single Family Residence, Residential
Built in 1955
0.38 Acres Lot
$-- Zestimate®
C$481/sqft
C$3,319 Estimated rent
Home value
Not available
Estimated sales range
Not available
$3,319/mo
Loading...
Owner options
Explore your selling options
What's special
Welcome to 806 Westmount Rd W, a beautiful 4-bedroom, 3.5-bath home nestled in the desirable Westmount area of Kitchener-Waterloo. Ideally located just minutes from Uptown Waterloo and downtown Kitchener, this home offers unparalleled convenience for commuters and families alike. Step inside to a bright and airy main floor that welcomes you with a spacious living room to the left and a formal dining room perfect for hosting. The dining area seamlessly flows into a beautifully updated kitchen, featuring a large island with seating, stainless steel appliances, and ample storage. Recent updates include new kitchen windows and a slider (2023) that fill the space with natural light. A cozy breakfast nook overlooks the backyard, with sliding doors leading out to a large deck, ideal for entertaining. The main floor also includes a convenient 2-piece bath, updated in 2023 with a new vanity, toilet, and window, a home office with a new side office window (2023), and a family room just off the kitchen. The home boasts several improvements: the roof was replaced in 2020, front bedroom windows were updated in 2020,and the second floor main bathroom received a new toilet (2022), countertop along with a shower upgrade and taps (2024) and new lighting (2025). The second-floor washing machine was replaced in 2021, and a new basement 3-piece bath was completed in 2024. Additionally, the rear yard has been completely re-sodded (2024), providing a beautiful outdoor space for relaxation and recreation. Don't miss your opportunity to view this stunning home. Book your showing today!
Zillow last checked: 8 hours ago
Listing updated: August 20, 2025 at 11:58pm
Listed by:
Duncan Mclean, Salesperson,
Corcoran Horizon Realty,
Cliff C. Rego, Broker of Record,
Corcoran Horizon Realty
Source: ITSO,MLS®#: 40688346Originating MLS®#: Cornerstone Association of REALTORS®
Facts & features
Interior
Bedrooms & bathrooms
- Bedrooms: 4
- Bathrooms: 4
- Full bathrooms: 3
- 1/2 bathrooms: 1
- Main level bathrooms: 1
Bedroom
- Level: Second
Bedroom
- Level: Second
Bedroom
- Level: Second
Other
- Level: Second
Bathroom
- Features: 2-Piece
- Level: Main
Bathroom
- Features: 4-Piece
- Level: Second
Bathroom
- Features: 5+ Piece
- Level: Second
Bathroom
- Features: 3-Piece
- Level: Basement
Breakfast room
- Level: Main
Dining room
- Level: Main
Family room
- Level: Main
Kitchen
- Level: Main
Laundry
- Level: Basement
Living room
- Level: Main
Office
- Level: Main
Recreation room
- Level: Basement
Storage
- Level: Basement
Heating
- Forced Air, Natural Gas
Cooling
- Central Air
Appliances
- Included: Built-in Microwave, Dishwasher, Dryer, Gas Oven/Range, Gas Stove, Microwave, Refrigerator, Stove, Washer, Wine Cooler
- Laundry: In Basement, Laundry Room, Upper Level
Features
- Built-In Appliances
- Windows: Window Coverings
- Basement: Full,Partially Finished
- Has fireplace: No
Interior area
- Total structure area: 3,862
- Total interior livable area: 3,076 sqft
- Finished area above ground: 3,076
- Finished area below ground: 786
Property
Parking
- Total spaces: 6
- Parking features: Attached Garage, Garage Door Opener, Private Drive Double Wide
- Attached garage spaces: 2
- Uncovered spaces: 4
Accessibility
- Accessibility features: Level within Dwelling
Features
- Patio & porch: Deck, Patio
- Fencing: Full
- Frontage type: East
- Frontage length: 110.70
Lot
- Size: 0.38 Acres
- Dimensions: 110.7 x 151.2
- Features: Urban, High Traffic Area, Hospital, Landscaped, Park, Place of Worship, Playground Nearby, Public Transit, Rec./Community Centre, Schools, Shopping Nearby
Details
- Parcel number: 224060004
- Zoning: R1
Construction
Type & style
- Home type: SingleFamily
- Architectural style: 1.5 Storey
- Property subtype: Single Family Residence, Residential
Materials
- Brick
- Foundation: Poured Concrete
- Roof: Asphalt Shing
Condition
- 51-99 Years
- New construction: No
- Year built: 1955
Utilities & green energy
- Sewer: Sewer (Municipal)
- Water: Municipal
Community & neighborhood
Security
- Security features: Smoke Detector
Location
- Region: Kitchener
Price history
| Date | Event | Price |
|---|---|---|
| 6/20/2025 | Sold | C$1,480,000-3%C$481/sqft |
Source: ITSO #40688346 Report a problem | ||
| 2/5/2025 | Price change | C$1,525,000-4.7%C$496/sqft |
Source: | ||
| 1/8/2025 | Listed for sale | C$1,600,000C$520/sqft |
Source: | ||
Public tax history
Tax history is unavailable.
Neighborhood: Westmount
Nearby schools
GreatSchools rating
No schools nearby
We couldn't find any schools near this home.
