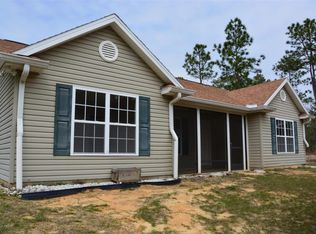Well maintaines home on 5 acres. This 3 bedroom home has been taken care of with vinyl flooring, A one year old metal roof and a two year old central AC system. The property is fenced on three sides. There is a second septic and water connection on the property that was used for the hardship care of a family member. That mobile home has been removed but septic and water hookup are still there. Seller will leave the chicken coop and storage building
This property is off market, which means it's not currently listed for sale or rent on Zillow. This may be different from what's available on other websites or public sources.
