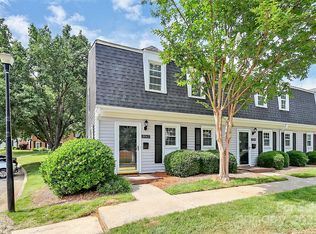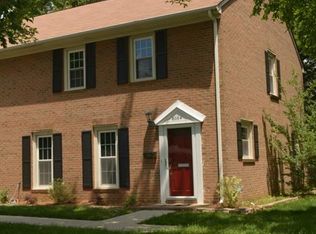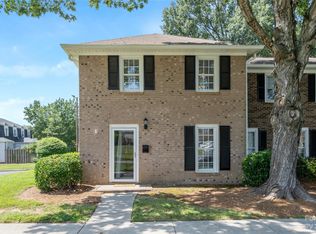Closed
$256,000
8060 Knights Bridge Rd, Charlotte, NC 28210
3beds
1,490sqft
Townhouse
Built in 1972
0.02 Acres Lot
$257,000 Zestimate®
$172/sqft
$1,972 Estimated rent
Home value
$257,000
$239,000 - $275,000
$1,972/mo
Zestimate® history
Loading...
Owner options
Explore your selling options
What's special
Come see this fully renovated, move-in ready townhome just a short walk from the Light Rail Station, shopping, and dining! This beautifully updated home features luxury vinyl plank flooring throughout the main level, modern shaker-style cabinets, solid surface countertops, and stainless steel appliances. The open layout flows from the dining area to the spacious living room, leading out to a private fenced patio with an attached storage room—perfect for relaxing or entertaining. Upstairs, you’ll find all the bedrooms, including a primary suite with a private bath and two additional bedrooms that share a second full bath. This home includes two dedicated parking spaces plus plenty of guest parking. Enjoy community amenities like a clubhouse and swimming pool—all in a convenient location!
Zillow last checked: 8 hours ago
Listing updated: October 03, 2025 at 10:06am
Listing Provided by:
Greg Martin Greg@MartinGroupProperties.com,
MartinGroup Properties Inc
Bought with:
Ana Sturt
NextHome Choice Realty
Source: Canopy MLS as distributed by MLS GRID,MLS#: 4284800
Facts & features
Interior
Bedrooms & bathrooms
- Bedrooms: 3
- Bathrooms: 3
- Full bathrooms: 2
- 1/2 bathrooms: 1
Primary bedroom
- Level: Upper
Bedroom s
- Level: Upper
Bedroom s
- Level: Upper
Bathroom half
- Level: Main
Bathroom full
- Level: Upper
Bathroom full
- Level: Upper
Dining room
- Level: Main
Kitchen
- Level: Main
Laundry
- Level: Upper
Living room
- Level: Main
Heating
- Central, Forced Air, Natural Gas
Cooling
- Central Air
Appliances
- Included: Dishwasher, Electric Range, Microwave
- Laundry: In Unit, Inside, Upper Level, Washer Hookup
Features
- Flooring: Carpet, Vinyl
- Doors: Insulated Door(s)
- Windows: Insulated Windows
- Has basement: No
Interior area
- Total structure area: 1,490
- Total interior livable area: 1,490 sqft
- Finished area above ground: 1,490
- Finished area below ground: 0
Property
Parking
- Parking features: Parking Space(s)
Features
- Levels: Two
- Stories: 2
- Entry location: Main
- Patio & porch: Patio
- Pool features: Community
- Fencing: Back Yard
Lot
- Size: 0.02 Acres
Details
- Parcel number: 20711241
- Zoning: N2-B
- Special conditions: Standard
Construction
Type & style
- Home type: Townhouse
- Property subtype: Townhouse
Materials
- Vinyl
- Foundation: Slab
- Roof: Shingle
Condition
- New construction: No
- Year built: 1972
Utilities & green energy
- Sewer: Public Sewer
- Water: City
Community & neighborhood
Community
- Community features: Clubhouse, Fitness Center
Location
- Region: Charlotte
- Subdivision: Sharon South
HOA & financial
HOA
- Has HOA: Yes
- HOA fee: $323 monthly
- Association name: First Service Residential
- Association phone: 704-527-2314
Other
Other facts
- Listing terms: Cash,Conventional,FHA,VA Loan
- Road surface type: None, Paved
Price history
| Date | Event | Price |
|---|---|---|
| 10/2/2025 | Sold | $256,000-1.5%$172/sqft |
Source: | ||
| 7/23/2025 | Listed for sale | $260,000+276.8%$174/sqft |
Source: | ||
| 3/25/2010 | Sold | $69,000-12.7%$46/sqft |
Source: Public Record Report a problem | ||
| 2/6/2010 | Listed for sale | $79,000$53/sqft |
Source: Active Website #915621 Report a problem | ||
Public tax history
| Year | Property taxes | Tax assessment |
|---|---|---|
| 2025 | -- | $254,000 |
| 2024 | -- | $254,000 |
| 2023 | -- | $254,000 +97.5% |
Find assessor info on the county website
Neighborhood: Sterling
Nearby schools
GreatSchools rating
- 6/10Sterling ElementaryGrades: PK-5Distance: 0.9 mi
- 7/10Quail Hollow MiddleGrades: 6-8Distance: 1.2 mi
- 4/10South Mecklenburg HighGrades: 9-12Distance: 0.7 mi
Schools provided by the listing agent
- Elementary: Sterling
- Middle: Quail Hollow
- High: Ballantyne Ridge
Source: Canopy MLS as distributed by MLS GRID. This data may not be complete. We recommend contacting the local school district to confirm school assignments for this home.
Get a cash offer in 3 minutes
Find out how much your home could sell for in as little as 3 minutes with a no-obligation cash offer.
Estimated market value$257,000
Get a cash offer in 3 minutes
Find out how much your home could sell for in as little as 3 minutes with a no-obligation cash offer.
Estimated market value
$257,000


