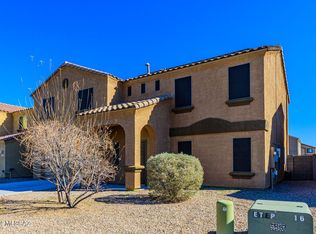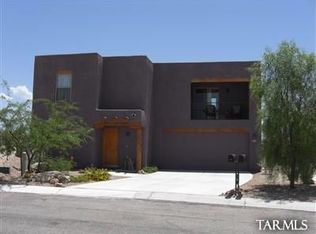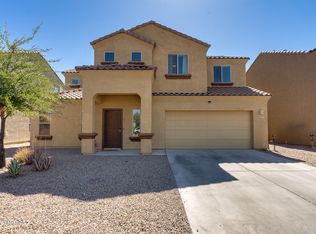More Open Space! This beautiful home has so much charm. The kitchen with large island and walk-in pantry is immediately adjacent to a large dining area which opens to covered patio for extended entertaining space. Come and enjoy all that Vista Montana has to offer. Brand new construction Energy Star Qualified Home. Quality Construction & Low Cost of Ownership with Builder Warranty! Ready now - quick move in.
This property is off market, which means it's not currently listed for sale or rent on Zillow. This may be different from what's available on other websites or public sources.


