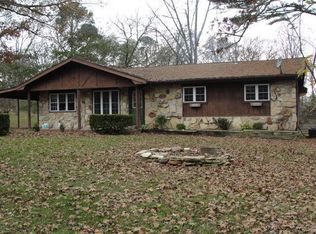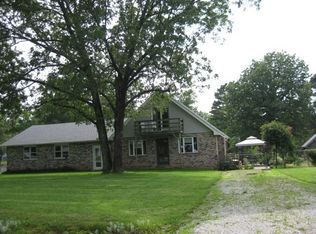Closed
Price Unknown
8062 Illinois Road, Houston, MO 65483
4beds
3,507sqft
Single Family Residence
Built in 1983
2.28 Acres Lot
$317,900 Zestimate®
$--/sqft
$1,925 Estimated rent
Home value
$317,900
Estimated sales range
Not available
$1,925/mo
Zestimate® history
Loading...
Owner options
Explore your selling options
What's special
Located just outside the city limits on a beautiful 2.28-acre corner lot, this 4-bedroom, 4-bathroom home offers the perfect blend of comfort, functionality, and space to entertain. Step inside to find stunning custom hickory cabinets in the kitchen and breakfast area, stainless steel appliances, a double oven, and an adjoining dining room with patio access as well as beautiful wood ceilings in the living room and master bedroomOut back, entertain like a pro with a commercial-sized wood-fired pizza oven, built-in grill, and plenty of room for gatherings. The spacious fenced-in yard is ideal for children or pets to play freely, while the landscaped front yard and concrete walkway lead to a welcoming covered front porch.Inside, choose your favorite spot to unwind -- the formal living room for reading and conversation, the cozy family room for relaxing, or the downstairs den complete with a fireplace (propane hookup or wood-burning option). A large laundry room is conveniently located off the mudroom for everyday ease.The home also includes a 3-car garage in the basement, offering plenty of space for vehicles, tools, and storage. Two HVAC units, one is brand new in 2024 and the other was updated in 2024.. With its prime location, expansive lot, and unique features, this property has everything you need for modern living just minutes from town!
Zillow last checked: 8 hours ago
Listing updated: August 20, 2025 at 07:50am
Listed by:
Rob & Stacey Real Estate 417-861-2551,
EXP Realty LLC
Bought with:
Non-MLSMember Non-MLSMember, 111
Default Non Member Office
Source: SOMOMLS,MLS#: 60298546
Facts & features
Interior
Bedrooms & bathrooms
- Bedrooms: 4
- Bathrooms: 4
- Full bathrooms: 4
Primary bedroom
- Area: 224
- Dimensions: 16 x 14
Bedroom 1
- Area: 224
- Dimensions: 16 x 14
Bedroom 2
- Area: 100
- Dimensions: 10 x 10
Bedroom 3
- Area: 100
- Dimensions: 10 x 10
Primary bathroom
- Area: 48
- Dimensions: 8 x 6
Bathroom full
- Area: 40
- Dimensions: 8 x 5
Dining area
- Area: 108
- Dimensions: 12 x 9
Dining room
- Area: 156
- Dimensions: 13 x 12
Family room
- Area: 208
- Dimensions: 16 x 13
Game room
- Description: Den
- Area: 264
- Dimensions: 22 x 12
Garage
- Description: 2 car garage
- Area: 594
- Dimensions: 27 x 22
Garage
- Description: 1 car garage
- Area: 330
- Dimensions: 22 x 15
Great room
- Area: 525
- Dimensions: 25 x 21
Kitchen
- Area: 108
- Dimensions: 12 x 9
Laundry
- Area: 132
- Dimensions: 12 x 11
Heating
- Forced Air, Central, Propane
Cooling
- Central Air, Ceiling Fan(s)
Appliances
- Included: Dishwasher, Propane Water Heater, Free-Standing Electric Oven, Microwave, Refrigerator
- Laundry: In Basement, W/D Hookup
Features
- Cathedral Ceiling(s), Laminate Counters, Walk-In Closet(s)
- Flooring: Carpet, Vinyl, Tile, Hardwood
- Windows: Double Pane Windows
- Basement: Walk-Out Access,Utility,Storage Space,Interior Entry,Finished,Exterior Entry,Bath/Stubbed,Full
- Attic: Access Only:No Stairs
- Has fireplace: Yes
- Fireplace features: Den, Basement, Propane, Wood Burning
Interior area
- Total structure area: 3,507
- Total interior livable area: 3,507 sqft
- Finished area above ground: 2,807
- Finished area below ground: 700
Property
Parking
- Total spaces: 3
- Parking features: Basement, Garage Door Opener, Driveway, Circular Driveway
- Attached garage spaces: 3
- Has uncovered spaces: Yes
Features
- Levels: Two
- Stories: 2
- Patio & porch: Patio, Side Porch, Deck
- Exterior features: Rain Gutters
- Fencing: Privacy
Lot
- Size: 2.28 Acres
- Dimensions: 200 x 496
- Features: Acreage, Landscaped, Corner Lot
Details
- Parcel number: 130.932003002002.01
Construction
Type & style
- Home type: SingleFamily
- Property subtype: Single Family Residence
Materials
- Vinyl Siding
- Foundation: Brick/Mortar, Poured Concrete
- Roof: Fiberglass
Condition
- Year built: 1983
Utilities & green energy
- Sewer: Septic Tank
- Water: Other
Community & neighborhood
Security
- Security features: Security System
Location
- Region: Houston
- Subdivision: Texas-Not in List
Other
Other facts
- Listing terms: Cash,VA Loan,FHA,Conventional
- Road surface type: Chip And Seal
Price history
| Date | Event | Price |
|---|---|---|
| 8/20/2025 | Sold | -- |
Source: | ||
| 7/18/2025 | Pending sale | $349,000$100/sqft |
Source: | ||
| 7/1/2025 | Listed for sale | $349,000+36.9%$100/sqft |
Source: | ||
| 3/21/2022 | Sold | -- |
Source: | ||
| 2/2/2022 | Pending sale | $254,900$73/sqft |
Source: | ||
Public tax history
| Year | Property taxes | Tax assessment |
|---|---|---|
| 2025 | $1,322 -0.9% | $30,600 |
| 2024 | $1,334 | $30,600 |
| 2023 | -- | $30,600 +9.1% |
Find assessor info on the county website
Neighborhood: 65483
Nearby schools
GreatSchools rating
- 5/10Houston Elementary SchoolGrades: PK-5Distance: 1.3 mi
- 6/10Houston Middle SchoolGrades: 6-8Distance: 1.3 mi
- 3/10Houston High SchoolGrades: 9-12Distance: 1.3 mi
Schools provided by the listing agent
- Elementary: Houston
- Middle: Houston
- High: Houston
Source: SOMOMLS. This data may not be complete. We recommend contacting the local school district to confirm school assignments for this home.

