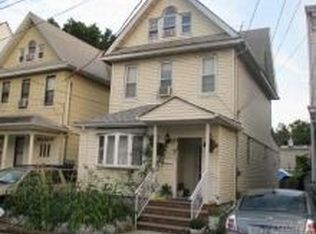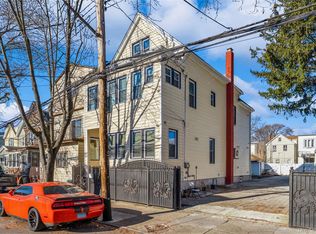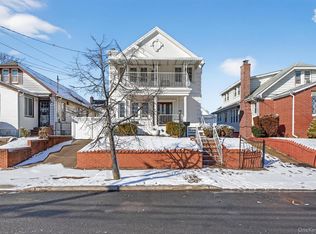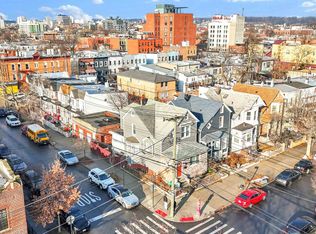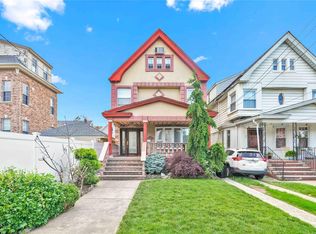Huge detached 5 bedrooms, 3 full bathrooms, finished basement, with living room, dining room, large, updated kitchen. gas boiler and also separated hot water tank. no grass backyard ready for a large gathering, completely renovated garage and private driveway, many wonderful things to count on house, you need to see. Look no more, hurry It will not last.
Pending
$1,029,000
8063 87th Road, Woodhaven, NY 11421
5beds
2,102sqft
Single Family Residence, Residential
Built in 1925
3,471 Square Feet Lot
$-- Zestimate®
$490/sqft
$-- HOA
What's special
Completely renovated garageFinished basementPrivate drivewayDining roomLarge updated kitchen
- 98 days |
- 83 |
- 0 |
Zillow last checked: 8 hours ago
Listing updated: December 30, 2025 at 11:06pm
Listing by:
Lucid Real Estate LLC 718-846-0300,
Lucio A. Jovel GRI
Source: OneKey® MLS,MLS#: 933948
Facts & features
Interior
Bedrooms & bathrooms
- Bedrooms: 5
- Bathrooms: 3
- Full bathrooms: 3
Bedroom 1
- Level: Second
Bedroom 2
- Level: Second
Bedroom 3
- Level: Second
Bedroom 4
- Level: Third
Bedroom 5
- Level: Third
Bathroom 1
- Level: Second
Bathroom 2
- Level: Third
Bathroom 3
- Level: Basement
Basement
- Level: Basement
Dining room
- Level: First
Dining room
- Level: First
Kitchen
- Level: First
Heating
- ENERGY STAR Qualified Equipment
Cooling
- Electric, ENERGY STAR Qualified Equipment
Appliances
- Included: ENERGY STAR Qualified Appliances, Gas Range, Microwave, Refrigerator, Stainless Steel Appliance(s), Gas Water Heater
Features
- Chandelier, Granite Counters
- Flooring: Carpet, Ceramic Tile, Combination
- Doors: ENERGY STAR Qualified Doors
- Basement: Bilco Door(s),Finished,Full
- Attic: Full
- Has fireplace: No
Interior area
- Total structure area: 2,102
- Total interior livable area: 2,102 sqft
Property
Parking
- Total spaces: 5
- Parking features: Driveway
- Garage spaces: 2
- Has uncovered spaces: Yes
Features
- Levels: Three Or More
- Fencing: Back Yard
Lot
- Size: 3,471 Square Feet
Details
- Parcel number: 089180041
- Special conditions: None
Construction
Type & style
- Home type: SingleFamily
- Architectural style: Colonial
- Property subtype: Single Family Residence, Residential
Materials
- Advanced Framing Technique
- Foundation: Concrete Perimeter
Condition
- Year built: 1925
Utilities & green energy
- Sewer: Public Sewer
- Water: Public
- Utilities for property: Cable Available, Electricity Connected, Natural Gas Available, Natural Gas Connected, Phone Connected, Sewer Connected, Trash Collection Public, Water Available, Water Connected
Community & HOA
Community
- Security: Security System
HOA
- Has HOA: No
Location
- Region: Woodhaven
Financial & listing details
- Price per square foot: $490/sqft
- Tax assessed value: $54,420
- Annual tax amount: $6,476
- Date on market: 11/9/2025
- Cumulative days on market: 242 days
- Listing agreement: Exclusive Right To Sell
- Listing terms: Conventional
- Electric utility on property: Yes
Estimated market value
Not available
Estimated sales range
Not available
Not available
Price history
Price history
| Date | Event | Price |
|---|---|---|
| 12/31/2025 | Pending sale | $1,029,000$490/sqft |
Source: | ||
| 11/10/2025 | Listed for sale | $1,029,000-2.8%$490/sqft |
Source: | ||
| 11/9/2025 | Listing removed | $1,059,000$504/sqft |
Source: | ||
| 10/29/2025 | Price change | $1,059,000-3.7%$504/sqft |
Source: | ||
| 10/5/2025 | Listed for sale | $1,100,000-8.3%$523/sqft |
Source: | ||
Public tax history
Public tax history
| Year | Property taxes | Tax assessment |
|---|---|---|
| 2024 | -- | $54,840 +5.4% |
| 2023 | -- | $52,020 +17% |
| 2022 | -- | $44,460 -1.5% |
Find assessor info on the county website
BuyAbility℠ payment
Estimated monthly payment
Boost your down payment with 6% savings match
Earn up to a 6% match & get a competitive APY with a *. Zillow has partnered with to help get you home faster.
Learn more*Terms apply. Match provided by Foyer. Account offered by Pacific West Bank, Member FDIC.Climate risks
Neighborhood: Woodhaven
Nearby schools
GreatSchools rating
- 7/10Ps 60 WoodhavenGrades: PK-5Distance: 0.4 mi
- 5/10Jhs 210 Elizabeth BlackwellGrades: 6-8Distance: 0.8 mi
- 7/10High School Construction Trades Engineering And ArchitectureGrades: 9-12Distance: 1 mi
Schools provided by the listing agent
- Elementary: Ps 60 Woodhaven
- Middle: Jhs 210 Elizabeth Blackwell
- High: Richmond Hill High School
Source: OneKey® MLS. This data may not be complete. We recommend contacting the local school district to confirm school assignments for this home.
- Loading
