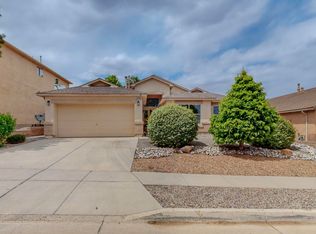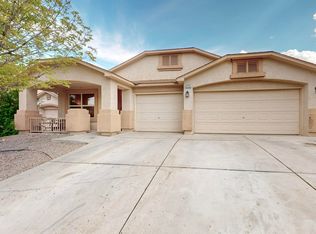Sold
Price Unknown
8063 Sand Springs Rd NW, Albuquerque, NM 87114
5beds
2,900sqft
Single Family Residence
Built in 2006
6,534 Square Feet Lot
$472,800 Zestimate®
$--/sqft
$2,713 Estimated rent
Home value
$472,800
$444,000 - $501,000
$2,713/mo
Zestimate® history
Loading...
Owner options
Explore your selling options
What's special
Check the comps. Priced below market based on condition, mainly cosmetic-flooring, paint, appliances, some landscaping.. Sold as is. Great area for parks, schools, CNM, shopping, and more. Corner lot, low traffic area. Located at the far western end of Ventana Ranch. Electricity is currently off and arrangements are in progress. Brokers see LOSO for additional information for offers.
Zillow last checked: 8 hours ago
Listing updated: October 23, 2023 at 08:38am
Listed by:
Ronald L Campbell 505-991-3124,
Campbell & Campbell Real Estat,
CAMPBELL TEAM 505-821-7666,
Campbell & Campbell Real Estat
Bought with:
Ezekiel V. Aguilar, REC20221261
EXP Realty LLC
Source: SWMLS,MLS#: 1039333
Facts & features
Interior
Bedrooms & bathrooms
- Bedrooms: 5
- Bathrooms: 3
- Full bathrooms: 3
Primary bedroom
- Level: Upper
- Area: 300
- Dimensions: 20 x 15
Bedroom 2
- Level: Main
- Area: 121
- Dimensions: 11 x 11
Bedroom 3
- Level: Upper
- Area: 132
- Dimensions: 12 x 11
Bedroom 4
- Level: Main
- Area: 143
- Dimensions: 13 x 11
Bedroom 5
- Level: Main
- Area: 99
- Dimensions: 11 x 9
Dining room
- Level: Main
- Area: 132
- Dimensions: 12 x 11
Family room
- Level: Main
- Area: 143
- Dimensions: 13 x 11
Kitchen
- Level: Main
- Area: 234
- Dimensions: 18 x 13
Living room
- Level: Main
- Area: 357
- Dimensions: 21 x 17
Heating
- Central, Forced Air, Multiple Heating Units, Natural Gas
Cooling
- Central Air, Refrigerated, 2 Units
Appliances
- Included: Dishwasher, Free-Standing Gas Range, Disposal, Refrigerator, Range Hood
- Laundry: Washer Hookup, Dryer Hookup, ElectricDryer Hookup
Features
- Breakfast Area, Ceiling Fan(s), Garden Tub/Roman Tub, High Ceilings, Kitchen Island, Multiple Living Areas, Pantry, Separate Shower, Walk-In Closet(s)
- Flooring: Laminate, Tile
- Windows: Double Pane Windows, Insulated Windows, Vinyl
- Has basement: No
- Number of fireplaces: 1
- Fireplace features: Gas Log
Interior area
- Total structure area: 2,900
- Total interior livable area: 2,900 sqft
Property
Parking
- Total spaces: 3
- Parking features: Garage
- Garage spaces: 3
Accessibility
- Accessibility features: None
Features
- Levels: Two
- Stories: 2
- Patio & porch: Open, Patio
- Exterior features: Private Yard
- Fencing: Wall
Lot
- Size: 6,534 sqft
- Features: Planned Unit Development, Trees
Details
- Parcel number: 100806523032012419
- Zoning description: R-1A*
Construction
Type & style
- Home type: SingleFamily
- Property subtype: Single Family Residence
Materials
- Frame, Stucco
- Roof: Pitched,Shingle
Condition
- Resale
- New construction: No
- Year built: 2006
Utilities & green energy
- Sewer: Public Sewer
- Water: Public
- Utilities for property: Electricity Available, Natural Gas Connected, Sewer Available, Water Available
Green energy
- Energy generation: None
Community & neighborhood
Location
- Region: Albuquerque
HOA & financial
HOA
- Has HOA: Yes
- HOA fee: $35 monthly
- Services included: Common Areas
Other
Other facts
- Listing terms: Cash,Conventional,FHA,VA Loan
Price history
| Date | Event | Price |
|---|---|---|
| 1/8/2025 | Sold | -- |
Source: Public Record Report a problem | ||
| 8/6/2024 | Listing removed | -- |
Source: | ||
| 7/13/2024 | Price change | $525,000-4.5%$181/sqft |
Source: | ||
| 5/23/2024 | Listed for sale | $550,000+37.5%$190/sqft |
Source: | ||
| 10/19/2023 | Sold | -- |
Source: | ||
Public tax history
| Year | Property taxes | Tax assessment |
|---|---|---|
| 2025 | $6,385 -2.1% | $142,119 -2.3% |
| 2024 | $6,523 +55.3% | $145,452 +63% |
| 2023 | $4,201 +3.2% | $89,211 +3% |
Find assessor info on the county website
Neighborhood: Paradise Hills
Nearby schools
GreatSchools rating
- 6/10Tierra Antigua Elementary SchoolGrades: K-5Distance: 1.5 mi
- 7/10Tony Hillerman Middle SchoolGrades: 6-8Distance: 1.7 mi
- 5/10Volcano Vista High SchoolGrades: 9-12Distance: 1.8 mi
Schools provided by the listing agent
- Elementary: Tierra Antigua
- Middle: Tony Hillerman
- High: Volcano Vista
Source: SWMLS. This data may not be complete. We recommend contacting the local school district to confirm school assignments for this home.
Get a cash offer in 3 minutes
Find out how much your home could sell for in as little as 3 minutes with a no-obligation cash offer.
Estimated market value$472,800
Get a cash offer in 3 minutes
Find out how much your home could sell for in as little as 3 minutes with a no-obligation cash offer.
Estimated market value
$472,800

