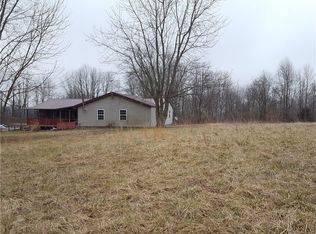Sold
$392,000
8064 Smith Rd, Gosport, IN 47433
3beds
2,964sqft
Residential, Single Family Residence
Built in 1992
5 Acres Lot
$401,600 Zestimate®
$132/sqft
$2,806 Estimated rent
Home value
$401,600
Estimated sales range
Not available
$2,806/mo
Zestimate® history
Loading...
Owner options
Explore your selling options
What's special
Welcome to your dream home! Nestled on 5 picturesque rural acres, this stunning 3-bedroom, 3-bath residence offers the perfect blend of tranquility and modern living. The expansive floor plan boasts 2964 sq. ft., and offers a spacious kitchen, ideal for entertaining and family gatherings, with ample counter space, large windows, and easy access to the formal dining room. A dedicated office provides a quiet retreat for work or study, while the playroom offers endless fun for children or can be adapted to suit your needs. The home also features a massive 5-car attached garage, perfect for car enthusiasts, hobbyists, or extra storage. The primary suite offers a private bath, plenty of storage, and access to the upper balcony that offers great views of the property. The exterior features an abundance of deck space for entertaining as well as an above ground pool. Enjoy the peace of country living with the convenience of modern amenities, all within a short drive to Gosport. Don't miss out on this unique property that offers endless possibilities!
Zillow last checked: 8 hours ago
Listing updated: March 07, 2025 at 11:29am
Listing Provided by:
Samantha Carver 812-821-6051,
HOME TEAM Properties
Bought with:
Non-BLC Member
MIBOR REALTOR® Association
Source: MIBOR as distributed by MLS GRID,MLS#: 22006004
Facts & features
Interior
Bedrooms & bathrooms
- Bedrooms: 3
- Bathrooms: 3
- Full bathrooms: 3
- Main level bathrooms: 2
Primary bedroom
- Features: Carpet
- Level: Upper
- Area: 182 Square Feet
- Dimensions: 14x13
Bedroom 2
- Features: Carpet
- Level: Upper
- Area: 143 Square Feet
- Dimensions: 11x13
Bedroom 3
- Features: Carpet
- Level: Upper
- Area: 144 Square Feet
- Dimensions: 12x12
Bonus room
- Features: Laminate
- Level: Main
- Area: 220 Square Feet
- Dimensions: 20x11
Dining room
- Features: Laminate
- Level: Main
- Area: 204 Square Feet
- Dimensions: 12x17
Family room
- Features: Carpet
- Level: Main
- Area: 266 Square Feet
- Dimensions: 19x14
Kitchen
- Features: Laminate
- Level: Main
- Area: 238 Square Feet
- Dimensions: 14x17
Laundry
- Features: Laminate
- Level: Main
- Area: 96 Square Feet
- Dimensions: 8x12
Living room
- Features: Laminate
- Level: Main
- Area: 187 Square Feet
- Dimensions: 11x17
Mud room
- Features: Tile-Ceramic
- Level: Main
- Area: 230 Square Feet
- Dimensions: 10x23
Office
- Features: Laminate
- Level: Upper
- Area: 444 Square Feet
- Dimensions: 12x37
Heating
- Forced Air
Cooling
- Has cooling: Yes
Appliances
- Included: Dishwasher, Microwave, Electric Oven, Refrigerator, Water Softener Owned
- Laundry: Main Level
Features
- Windows: Wood Work Painted
- Has basement: No
- Number of fireplaces: 1
- Fireplace features: Electric, Living Room
Interior area
- Total structure area: 2,964
- Total interior livable area: 2,964 sqft
Property
Parking
- Total spaces: 4
- Parking features: Attached, Gravel, Garage Door Opener
- Attached garage spaces: 4
Features
- Levels: Two and a Half
- Stories: 2
- Patio & porch: Deck, Patio
- Pool features: Above Ground, Pool Cover
Lot
- Size: 5 Acres
- Features: Irregular Lot, Not In Subdivision, Mature Trees
Details
- Parcel number: 600807200110000018
- Horse amenities: None
Construction
Type & style
- Home type: SingleFamily
- Architectural style: Traditional
- Property subtype: Residential, Single Family Residence
Materials
- Brick, Vinyl Siding
- Foundation: Block
Condition
- New construction: No
- Year built: 1992
Utilities & green energy
- Water: Private Well
Community & neighborhood
Location
- Region: Gosport
- Subdivision: No Subdivision
Price history
| Date | Event | Price |
|---|---|---|
| 2/14/2025 | Sold | $392,000-2%$132/sqft |
Source: | ||
| 1/2/2025 | Pending sale | $399,900$135/sqft |
Source: | ||
| 12/16/2024 | Price change | $399,900-2.5% |
Source: | ||
| 12/3/2024 | Price change | $409,999-2.4% |
Source: | ||
| 11/15/2024 | Price change | $419,999-2.3% |
Source: | ||
Public tax history
| Year | Property taxes | Tax assessment |
|---|---|---|
| 2024 | $589 +5.7% | $111,800 +8% |
| 2023 | $558 -9.2% | $103,500 +11.9% |
| 2022 | $614 -54.8% | $92,500 +4.2% |
Find assessor info on the county website
Neighborhood: 47433
Nearby schools
GreatSchools rating
- 5/10Gosport Elementary SchoolGrades: PK-6Distance: 3.9 mi
- 7/10Owen Valley Middle SchoolGrades: 7-8Distance: 9.8 mi
- 4/10Owen Valley Community High SchoolGrades: 9-12Distance: 9.8 mi
Schools provided by the listing agent
- Elementary: Gosport Elementary School
- Middle: Owen Valley Middle School
- High: Owen Valley Community High School
Source: MIBOR as distributed by MLS GRID. This data may not be complete. We recommend contacting the local school district to confirm school assignments for this home.

Get pre-qualified for a loan
At Zillow Home Loans, we can pre-qualify you in as little as 5 minutes with no impact to your credit score.An equal housing lender. NMLS #10287.
