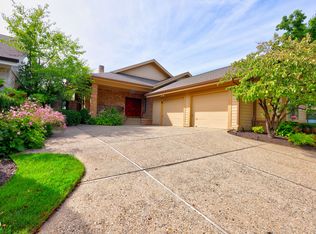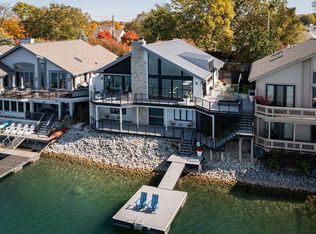Sold
$1,750,000
8068 Dean Rd, Indianapolis, IN 46240
3beds
3,466sqft
Residential, Single Family Residence
Built in 1987
8,712 Square Feet Lot
$1,749,100 Zestimate®
$505/sqft
$3,140 Estimated rent
Home value
$1,749,100
$1.63M - $1.87M
$3,140/mo
Zestimate® history
Loading...
Owner options
Explore your selling options
What's special
Experience the perfect blend of sophistication and serenity in this beautifully designed lakefront retreat. Every detail of this stunning home has been crafted for modern luxury and effortless lakefront living. Step into light-filled spaces with exceptional designer details that elevate every moment. The gourmet French-style kitchen features a custom range hood, exquisite vintage island and marble counters. French doors in nearly every room create seamless indoor-outdoor living and breathtaking sunset and water views! Embrace the lake lifestyle with your private dock and pontoon boat - imagine lazy summer afternoons and sunset cruises in this spectacular setting. Complete with a spa-inspired bathroom and private deck access, the main-level primary suite is a true oasis. An expansive lofted family room overlooks the lake and is ideal for movie nights, workouts, or enjoying game days. Indy's premier shopping and dining scene is simply five minutes from your door, putting convenience and culture at your fingertips. You've found your dream: a low-maintenance, designer lake house that offers all the beauty of waterfront living while being minutes from the best of the city.
Zillow last checked: 8 hours ago
Listing updated: September 05, 2025 at 04:42pm
Listing Provided by:
Alicia Buckley 317-414-5170,
CENTURY 21 Scheetz
Bought with:
Matt McLaughlin
F.C. Tucker Company
Joseph Cox
F.C. Tucker Company
Source: MIBOR as distributed by MLS GRID,MLS#: 22054377
Facts & features
Interior
Bedrooms & bathrooms
- Bedrooms: 3
- Bathrooms: 3
- Full bathrooms: 3
- Main level bathrooms: 2
- Main level bedrooms: 2
Primary bedroom
- Level: Main
- Area: 280 Square Feet
- Dimensions: 20x14
Bedroom 2
- Level: Main
- Area: 168 Square Feet
- Dimensions: 14x12
Bedroom 3
- Level: Upper
- Area: 238 Square Feet
- Dimensions: 17x14
Dining room
- Level: Main
- Area: 169 Square Feet
- Dimensions: 13x13
Family room
- Level: Upper
- Area: 442 Square Feet
- Dimensions: 26x17
Great room
- Level: Main
- Area: 442 Square Feet
- Dimensions: 26x17
Kitchen
- Level: Main
- Area: 288 Square Feet
- Dimensions: 24x12
Office
- Level: Main
- Area: 144 Square Feet
- Dimensions: 12x12
Sun room
- Features: Tile-Ceramic
- Level: Main
- Area: 132 Square Feet
- Dimensions: 12x11
Heating
- Zoned, Forced Air, Natural Gas
Cooling
- Central Air
Appliances
- Included: Dishwasher, Gas Water Heater, Humidifier, Gas Oven, Range Hood, Refrigerator, Washer, Water Softener Owned
- Laundry: Main Level
Features
- Attic Access, Breakfast Bar, Cathedral Ceiling(s), Kitchen Island, Hardwood Floors, Eat-in Kitchen, Pantry, Walk-In Closet(s)
- Flooring: Hardwood
- Has basement: No
- Attic: Access Only
- Number of fireplaces: 1
- Fireplace features: Wood Burning
Interior area
- Total structure area: 3,466
- Total interior livable area: 3,466 sqft
Property
Parking
- Total spaces: 2
- Parking features: Attached
- Attached garage spaces: 2
- Details: Garage Parking Other(Finished Garage, Service Door)
Accessibility
- Accessibility features: Hallway - 36 Inch Wide
Features
- Levels: Two
- Stories: 2
- Patio & porch: Covered, Deck
- Waterfront features: Dock, Lake Front, Water Access, Water View, Waterfront
Lot
- Size: 8,712 sqft
Details
- Parcel number: 490220122024000800
- Horse amenities: None
Construction
Type & style
- Home type: SingleFamily
- Architectural style: Traditional
- Property subtype: Residential, Single Family Residence
Materials
- Cement Siding, Shingle Siding
- Foundation: Crawl Space
Condition
- New construction: No
- Year built: 1987
Utilities & green energy
- Water: Public
Community & neighborhood
Community
- Community features: Low Maintenance Lifestyle
Location
- Region: Indianapolis
- Subdivision: Lake Clearwater
HOA & financial
HOA
- Has HOA: Yes
- HOA fee: $395 monthly
- Services included: Lawncare, Maintenance, Management, Snow Removal
- Association phone: 317-570-4358
Price history
| Date | Event | Price |
|---|---|---|
| 9/5/2025 | Sold | $1,750,000$505/sqft |
Source: | ||
| 8/11/2025 | Pending sale | $1,750,000$505/sqft |
Source: | ||
| 8/7/2025 | Listed for sale | $1,750,000+9.4%$505/sqft |
Source: | ||
| 10/15/2021 | Sold | $1,600,000+285.5%$462/sqft |
Source: | ||
| 3/24/2021 | Listing removed | -- |
Source: Owner Report a problem | ||
Public tax history
| Year | Property taxes | Tax assessment |
|---|---|---|
| 2024 | $20,364 +22.5% | $1,205,200 -16.1% |
| 2023 | $16,619 +62.1% | $1,436,900 +25% |
| 2022 | $10,252 +10.5% | $1,149,100 +56.5% |
Find assessor info on the county website
Neighborhood: Clearwater
Nearby schools
GreatSchools rating
- 6/10Clearwater Elementary SchoolGrades: K-5Distance: 0.5 mi
- 5/10Eastwood Middle SchoolGrades: 6-8Distance: 2.4 mi
- 7/10North Central High SchoolGrades: 9-12Distance: 1.7 mi
Get a cash offer in 3 minutes
Find out how much your home could sell for in as little as 3 minutes with a no-obligation cash offer.
Estimated market value
$1,749,100
Get a cash offer in 3 minutes
Find out how much your home could sell for in as little as 3 minutes with a no-obligation cash offer.
Estimated market value
$1,749,100

