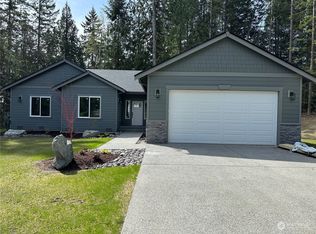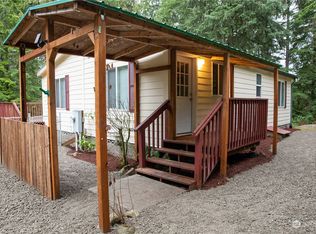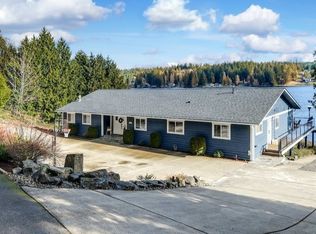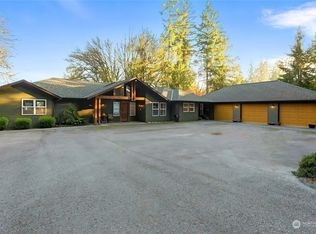Sold
Listed by:
RJ Peabody,
All in One Real Estate
Bought with: RE/MAX Metro Realty, Inc.
$702,500
8069 Phillips Road SE, Port Orchard, WA 98367
3beds
1,825sqft
Single Family Residence
Built in 2020
0.69 Acres Lot
$697,400 Zestimate®
$385/sqft
$2,948 Estimated rent
Home value
$697,400
$642,000 - $760,000
$2,948/mo
Zestimate® history
Loading...
Owner options
Explore your selling options
What's special
Big spacious open concept 3 bedroom, two bathroom rambler plus den on .69 acre lot with 2 car garage. Forced air heating with heat pump (air conditioning), stainless steel appliances, slab quartz counter tops, white painted mill work through out, lots of hard wood floors and tile floors, no vinyl or laminates used. Secluded lot, close to amenities, and only minutes to HWY 16. Fully fenced yard, mature landscaping, private community trail that leads to 40+ feet of zero bank waterfront on Long Lake and a dock shared with three other homes. Huge crawl space, lots of room for storage! Also room to build another garage and RV parking. Only 10 minutes to Gig Harbor but your not paying Pierce County's higher taxes!
Zillow last checked: 8 hours ago
Listing updated: August 02, 2025 at 04:03am
Listed by:
RJ Peabody,
All in One Real Estate
Bought with:
Reba Haas, 52730
RE/MAX Metro Realty, Inc.
Source: NWMLS,MLS#: 2389807
Facts & features
Interior
Bedrooms & bathrooms
- Bedrooms: 3
- Bathrooms: 2
- Full bathrooms: 2
- Main level bathrooms: 2
- Main level bedrooms: 3
Primary bedroom
- Level: Main
Bedroom
- Level: Main
Bedroom
- Level: Main
Bathroom full
- Level: Main
Bathroom full
- Level: Main
Den office
- Level: Main
Dining room
- Level: Main
Kitchen with eating space
- Level: Main
Living room
- Level: Main
Utility room
- Level: Main
Heating
- Forced Air, Heat Pump, Electric
Cooling
- Forced Air, Heat Pump
Appliances
- Included: Dishwasher(s), Microwave(s), Stove(s)/Range(s), Water Heater: electric, Water Heater Location: garage
Features
- Bath Off Primary, Ceiling Fan(s), Dining Room
- Flooring: Ceramic Tile, Hardwood, Carpet
- Windows: Double Pane/Storm Window
- Basement: None
- Has fireplace: No
Interior area
- Total structure area: 1,825
- Total interior livable area: 1,825 sqft
Property
Parking
- Total spaces: 2
- Parking features: Attached Garage, RV Parking
- Attached garage spaces: 2
Features
- Levels: One
- Stories: 1
- Patio & porch: Bath Off Primary, Ceiling Fan(s), Double Pane/Storm Window, Dining Room, Vaulted Ceiling(s), Walk-In Closet(s), Water Heater
- Waterfront features: Low Bank, Lake
Lot
- Size: 0.69 Acres
- Features: Dead End Street, Secluded, Deck, Fenced-Fully, RV Parking
- Topography: Level,Partial Slope
- Residential vegetation: Wooded
Details
- Parcel number: 19230210302008
- Zoning description: Jurisdiction: County
- Special conditions: Standard
Construction
Type & style
- Home type: SingleFamily
- Property subtype: Single Family Residence
Materials
- Cement Planked, Cement Plank
- Foundation: Poured Concrete
- Roof: Composition
Condition
- Very Good
- Year built: 2020
- Major remodel year: 2020
Details
- Builder name: Eagle Homes Inc
Utilities & green energy
- Electric: Company: PSE
- Sewer: Septic Tank, Company: Septic
- Water: Public, Company: Washington Water
Community & neighborhood
Location
- Region: Pt Orchard
- Subdivision: Long Lake
Other
Other facts
- Listing terms: Cash Out,Conventional,FHA,USDA Loan,VA Loan
- Cumulative days on market: 3 days
Price history
| Date | Event | Price |
|---|---|---|
| 7/2/2025 | Sold | $702,500+0.4%$385/sqft |
Source: | ||
| 6/13/2025 | Pending sale | $699,999$384/sqft |
Source: | ||
| 6/11/2025 | Listed for sale | $699,999+34.6%$384/sqft |
Source: | ||
| 8/26/2020 | Sold | $519,900+1.5%$285/sqft |
Source: | ||
| 6/4/2020 | Pending sale | $512,000$281/sqft |
Source: Better Properties Gig Harbor #1610489 Report a problem | ||
Public tax history
| Year | Property taxes | Tax assessment |
|---|---|---|
| 2024 | $4,750 +3.1% | $559,650 |
| 2023 | $4,605 +0.6% | $559,650 |
| 2022 | $4,577 +4.6% | $559,650 +24.9% |
Find assessor info on the county website
Neighborhood: 98367
Nearby schools
GreatSchools rating
- 6/10Mullenix Ridge Elementary SchoolGrades: PK-5Distance: 0.6 mi
- 7/10John Sedgwick Junior High SchoolGrades: 6-8Distance: 3.8 mi
- 7/10South Kitsap High SchoolGrades: 9-12Distance: 4.4 mi

Get pre-qualified for a loan
At Zillow Home Loans, we can pre-qualify you in as little as 5 minutes with no impact to your credit score.An equal housing lender. NMLS #10287.
Sell for more on Zillow
Get a free Zillow Showcase℠ listing and you could sell for .
$697,400
2% more+ $13,948
With Zillow Showcase(estimated)
$711,348


