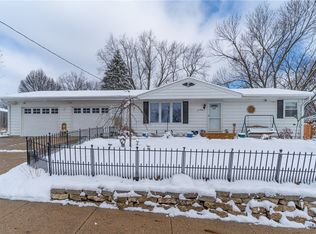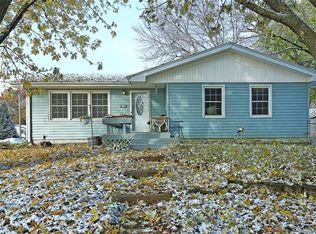** Will work with buyer’s agent. You'll love this fantastic 3-bedroom ranch with a partially finished basement on the far South side of Des Moines. You'll enjoy the wonderful curb appeal with a corner lot, mature trees, professional landscaping and a very private back yard with a large treated wood deck. Inside, the tiled entry flows into a nice sized living room. It's adjoined by the main living space that includes the family room, dining area and kitchen that all flow together as one. The kitchen is spacious and includes a convenient peninsula-style breakfast bar. There's more than ample cupboard space and the kitchen appliances are included. In addition to the breakfast bar there's room for a small casual dining table. The main focal point of the family room is a corner fireplace. There's also an exit to a huge 2-level treated wood deck, perfect for grilling and all your outdoor entertaining. The backyard is enclosed with a wood privacy fence and is very secluded. There's also a large utility shed and there's also access to the detached 2 1/2 car garage. Back inside you'll find 3-bedrooms on this level and a full bath. On the lower level you'll discover more great space. There's are two paneled recreation rooms, perfect for watching TV, a home office, a playroom for the kids or whatever you need. This level also incudes a full bath with a step-in shower. The laundry room is on this level and there's one other bonus area to provide clean and dry storage. The washer and dryer are included. This home includes a new furnace, central air and a new roof. The roof was replaced on the home, garage and the storage shed. The home has upgraded Anderson windows that include a lifetime warranty. The elementary and middle schools are very close to this home. It's within minutes of Hyvee, Target, Walmart, restaurants and has fast access to the Highway 5 bi-pass. You'll also appreciate the much lower Warren County property taxes. This home is in excellent condition and won't be on the market for long. Don't miss your opportunity to own it. Call today to schedule a showing.
This property is off market, which means it's not currently listed for sale or rent on Zillow. This may be different from what's available on other websites or public sources.


