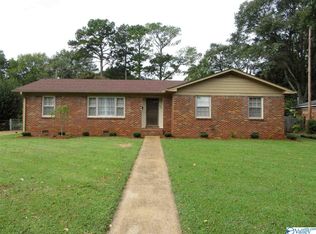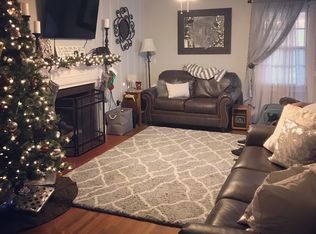Sold for $230,000
$230,000
807 13th Ave SE, Decatur, AL 35601
3beds
1,696sqft
Single Family Residence
Built in 1952
0.31 Acres Lot
$223,400 Zestimate®
$136/sqft
$1,552 Estimated rent
Home value
$223,400
$208,000 - $239,000
$1,552/mo
Zestimate® history
Loading...
Owner options
Explore your selling options
What's special
Your dream home is now on the market and priced to sell! This 3 bedroom/ 2 bath home has had a total refresh but still kept all it's southern charm. You can grill out under the cover patio and invite all your friends and family over to enjoy this huge backyard. The kitchen has all new stainless steel appliances, new LVP flooring and a large window with tons of natural light. Gorgeous refinished wood floors and updated fixtures. Both bathrooms have been updated with modern touches. Located close to schools, hospital, shopping and restaurants. Call today for a private showing.
Zillow last checked: 8 hours ago
Listing updated: April 28, 2023 at 01:27pm
Listed by:
Amber Hunt 256-466-6247,
Next Move Real Estate
Bought with:
Alisha Cheatham, 73601
MeritHouse Realty
Source: ValleyMLS,MLS#: 1829896
Facts & features
Interior
Bedrooms & bathrooms
- Bedrooms: 3
- Bathrooms: 2
- Full bathrooms: 1
- 3/4 bathrooms: 1
Primary bedroom
- Features: Wood Floor
- Level: First
- Area: 168
- Dimensions: 14 x 12
Bedroom 2
- Features: Wood Floor
- Level: First
- Area: 154
- Dimensions: 11 x 14
Bedroom 3
- Features: Wood Floor
- Level: First
- Area: 176
- Dimensions: 11 x 16
Dining room
- Features: Wood Floor
- Level: First
- Area: 140
- Dimensions: 10 x 14
Kitchen
- Features: Sitting Area, LVP
- Level: First
- Area: 204
- Dimensions: 17 x 12
Living room
- Features: Fireplace, Wood Floor
- Level: First
- Area: 210
- Dimensions: 15 x 14
Laundry room
- Features: LVP
- Level: First
- Area: 99
- Dimensions: 9 x 11
Heating
- Central 1
Cooling
- Central 1
Appliances
- Included: Dishwasher, Range
Features
- Basement: Crawl Space
- Has fireplace: Yes
- Fireplace features: Wood Burning
Interior area
- Total interior livable area: 1,696 sqft
Property
Features
- Levels: One
- Stories: 1
Lot
- Size: 0.31 Acres
- Dimensions: 88 x 151.5 x 88 x 151.5
Details
- Parcel number: 03 04 20 4 008 014.000
Construction
Type & style
- Home type: SingleFamily
- Architectural style: Ranch
- Property subtype: Single Family Residence
Condition
- New construction: No
- Year built: 1952
Utilities & green energy
- Sewer: Public Sewer
- Water: Public
Community & neighborhood
Location
- Region: Decatur
- Subdivision: Park Circle
Price history
| Date | Event | Price |
|---|---|---|
| 4/28/2023 | Sold | $230,000+0.4%$136/sqft |
Source: | ||
| 3/20/2023 | Pending sale | $229,000$135/sqft |
Source: | ||
| 3/17/2023 | Listed for sale | $229,000+89.3%$135/sqft |
Source: | ||
| 12/21/2021 | Sold | $121,000+45.8%$71/sqft |
Source: Public Record Report a problem | ||
| 8/6/2018 | Sold | $83,000$49/sqft |
Source: Public Record Report a problem | ||
Public tax history
| Year | Property taxes | Tax assessment |
|---|---|---|
| 2024 | $380 -55.5% | $9,440 -49.9% |
| 2023 | $854 +124.8% | $18,860 +99.8% |
| 2022 | $380 +6.9% | $9,440 +6.1% |
Find assessor info on the county website
Neighborhood: 35601
Nearby schools
GreatSchools rating
- 1/10Somerville Road Elementary SchoolGrades: PK-5Distance: 0.6 mi
- 4/10Decatur Middle SchoolGrades: 6-8Distance: 0.2 mi
- 5/10Decatur High SchoolGrades: 9-12Distance: 0.2 mi
Schools provided by the listing agent
- Elementary: Oak Park Elementary
- Middle: Decatur Middle School
- High: Decatur High
Source: ValleyMLS. This data may not be complete. We recommend contacting the local school district to confirm school assignments for this home.
Get pre-qualified for a loan
At Zillow Home Loans, we can pre-qualify you in as little as 5 minutes with no impact to your credit score.An equal housing lender. NMLS #10287.
Sell with ease on Zillow
Get a Zillow Showcase℠ listing at no additional cost and you could sell for —faster.
$223,400
2% more+$4,468
With Zillow Showcase(estimated)$227,868

