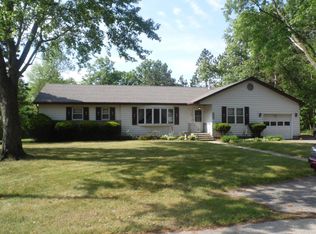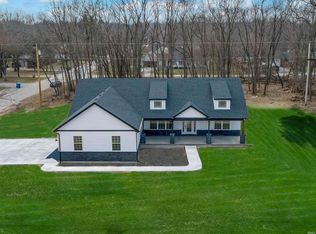Closed
$321,000
807 21st St SW, Demotte, IN 46310
3beds
2,354sqft
Single Family Residence
Built in 1974
0.4 Acres Lot
$330,300 Zestimate®
$136/sqft
$2,254 Estimated rent
Home value
$330,300
Estimated sales range
Not available
$2,254/mo
Zestimate® history
Loading...
Owner options
Explore your selling options
What's special
Still ACCEPTING OFFERS! Current offer is Contingent on Sale!! GREAT LOCATION! GREAT SPACE! GREAT VIEW! Located at the rear of an established subdivision, this location allows for a VERY PEACEFUL backyard living space, yet simply a walk to town and the park is just up the street! The highly sought after ranch on a dry basement offers an opportunity of over 3200 finished sq ft under roof! 3 bedrooms and 2 bathrooms and plenty of options in the basement level. Large living room leading to a dining area to the kitchen and a space set aside for a home office too! From the kitchen is access to a HUGE 3 Season Room with such a peaceful view! If you are looking for your own space to relax, this is it! Home offers a Whole house GENERATOR too! The 2 car garage has been a great hobby space and has AC, 220 Electric, fully insulated and newer garage door opener. Back yard is completely fenced in, back fencing allows for the view of the rural surroundings. Home has been lovingly cared for and maintained for many years by current owner. List of amenities/upgrades is available.
Zillow last checked: 8 hours ago
Listing updated: January 24, 2025 at 03:58pm
Listed by:
Starla VanSoest,
BHHS Executive Realty 219-663-1986
Bought with:
Trisha DeRolf
Listing Leaders Premier
Zachary DeRolf
Listing Leaders Premier
Source: NIRA,MLS#: 807799
Facts & features
Interior
Bedrooms & bathrooms
- Bedrooms: 3
- Bathrooms: 2
- Full bathrooms: 1
- 3/4 bathrooms: 1
Primary bedroom
- Description: Private 3/4 bath attached
- Area: 168.91
- Dimensions: 13.3 x 12.7
Bedroom 2
- Area: 109.14
- Dimensions: 10.7 x 10.2
Bedroom 3
- Area: 126.9
- Dimensions: 13.5 x 9.4
Bonus room
- Description: Recreational room
- Area: 653.4
- Dimensions: 27.0 x 24.2
Dining room
- Area: 109.32
- Dimensions: 12.0 x 9.11
Family room
- Description: Hardwood floors
- Area: 255.39
- Dimensions: 18.1 x 14.11
Kitchen
- Area: 273.6
- Dimensions: 19.0 x 14.4
Laundry
- Area: 326.3
- Dimensions: 25.1 x 13.0
Office
- Area: 90.43
- Dimensions: 14.8 x 6.11
Other
- Description: Screened Porch
- Area: 409.7
- Dimensions: 24.1 x 17.0
Other
- Description: Foyer
- Area: 124.5
- Dimensions: 15.0 x 8.3
Heating
- Forced Air, Natural Gas
Appliances
- Included: Dishwasher, Washer, Refrigerator, Microwave, Freezer, Dryer, Disposal
- Laundry: In Basement, Sink, Laundry Room
Features
- Ceiling Fan(s), Storage, Entrance Foyer
- Basement: Full,Partially Finished
- Has fireplace: No
Interior area
- Total structure area: 2,354
- Total interior livable area: 2,354 sqft
- Finished area above ground: 1,615
Property
Parking
- Total spaces: 2
- Parking features: Paved
- Garage spaces: 2
Features
- Levels: One
- Patio & porch: Deck, Screened, Porch, Rear Porch
- Exterior features: Storage
- Fencing: Back Yard,Fenced
- Has view: Yes
- View description: Neighborhood, Rural
- Frontage length: 110
Lot
- Size: 0.40 Acres
- Dimensions: 110 x 158
- Features: Back Yard, Front Yard, Level, Landscaped
Details
- Parcel number: 371534000004002025
Construction
Type & style
- Home type: SingleFamily
- Architectural style: Raised Ranch
- Property subtype: Single Family Residence
Condition
- New construction: No
- Year built: 1974
Utilities & green energy
- Electric: 220 Volts in Garage
- Sewer: Public Sewer
- Water: Public
- Utilities for property: Electricity Connected, Natural Gas Connected, Water Connected, Sewer Connected
Community & neighborhood
Location
- Region: Demotte
- Subdivision: Rolling Meadows Sub
Other
Other facts
- Listing agreement: Exclusive Right To Sell
- Listing terms: Cash,Conventional
- Road surface type: Paved
Price history
| Date | Event | Price |
|---|---|---|
| 1/24/2025 | Sold | $321,000$136/sqft |
Source: | ||
| 10/30/2024 | Contingent | $321,000$136/sqft |
Source: | ||
| 10/18/2024 | Price change | $321,000-5.3%$136/sqft |
Source: | ||
| 8/1/2024 | Listed for sale | $339,000$144/sqft |
Source: | ||
Public tax history
| Year | Property taxes | Tax assessment |
|---|---|---|
| 2024 | $1,353 +4.4% | $235,400 +5.1% |
| 2023 | $1,296 +6% | $224,000 +16.4% |
| 2022 | $1,222 -2.7% | $192,500 +11.3% |
Find assessor info on the county website
Neighborhood: 46310
Nearby schools
GreatSchools rating
- 7/10DeMotte Elementary SchoolGrades: PK-3Distance: 0.9 mi
- 5/10Kankakee Valley Middle SchoolGrades: 6-8Distance: 21.4 mi
- 8/10Kankakee Valley High SchoolGrades: 9-12Distance: 4.6 mi
Schools provided by the listing agent
- Elementary: DeMotte Elementary School
- High: Kankakee Valley High School
Source: NIRA. This data may not be complete. We recommend contacting the local school district to confirm school assignments for this home.
Get a cash offer in 3 minutes
Find out how much your home could sell for in as little as 3 minutes with a no-obligation cash offer.
Estimated market value$330,300
Get a cash offer in 3 minutes
Find out how much your home could sell for in as little as 3 minutes with a no-obligation cash offer.
Estimated market value
$330,300

