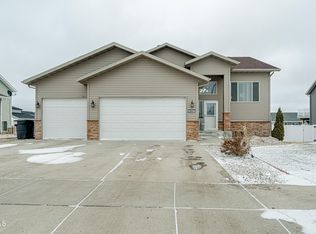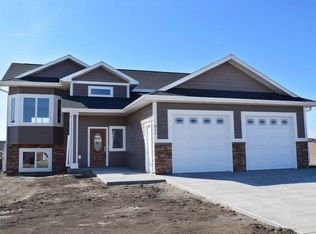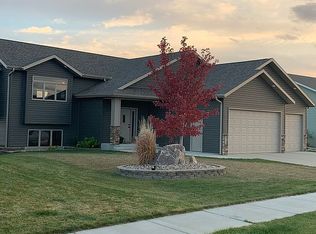Sold
Price Unknown
807 Canyon Rd SW, Mandan, ND 58554
5beds
2,772sqft
Single Family Residence
Built in 2016
0.27 Acres Lot
$493,800 Zestimate®
$--/sqft
$3,021 Estimated rent
Home value
$493,800
$469,000 - $518,000
$3,021/mo
Zestimate® history
Loading...
Owner options
Explore your selling options
What's special
This Modernized Home is better than a home brand new. Have you seen this YARD it is all about Stunning Curb Appeal with Hardie Board Siding & Stone accents, black rock edging, garden boxes, patio, maintenance free fenced yard for privacy that open on the side for a future parking pad. This fully finished 5 bedroom 3-bathroom CUSTOM BUILT HOME has been beautifully finished with many upgrades that will impress you most importantly (3 BEDROOMS ON MAIN LEVEL) the third bedroom is an office with no closet! This home has one owner and never had pets in the home. Don't forget every inch of this amazing home has an upgrade for an AFFORDABLE PRICE!
This luxury Built Home with GRANDE Entrance with lots of extras & upgrades with vaulted ceilings. You will desire this open floor plan with a daylight basement with access to the backyard. This home is all about this private LOCATION and minutes from shopping, school, parks & golf course.
The spacious entry foyer greets you with custom accent wall, stunning circle top design window and built-in niche. You'll love the open floor plan with custom cabinetry that are soft close, stainless-steel appliances, walk in pantry, massive granite center island, and big windows for sunlight. The living room has a custom stack stone & tile electric fireplace with mantel. The primary suite has double sink vanity with granite, tile shower and walk in closet. There are 2 additional bedrooms on the main floor along with an addition full bath with tile, granite & whirlpool tub.
The walkout lower level is bright with a large family room (with plumbing access for a future wet bar& gas fireplace), 2 bedrooms, ¾ bath with tile shower, floating shelves and vanity with granite countertops and separate room for laundry room with sliding barn door & sink. Upgrades include Hardie board siding & stone (WOW), laminate floors, energy efficient furnace, tile in all bathrooms, upgraded lighting, storage closets, and finished storage areas.
Finished garage with BIG MAXX gas heater, hot/cold water with utility sink, floor drain and a service door. Enjoy the outdoors from the maintenance free rails and wood deck or large concrete patio. Don't forget the yard is almost all fenced and it is so beautiful and excellent for gatherings!
You will love this well-built home and want to call this home yours!
Zillow last checked: 8 hours ago
Listing updated: September 04, 2024 at 09:02pm
Listed by:
Tori Meyer 701-212-8931,
BIANCO REALTY, INC.
Bought with:
KENDALL K VETTER, 9356
CORE Real Estate Advisors
JORDAN WEST, 9344
CORE Real Estate Advisors
Source: Great North MLS,MLS#: 4009055
Facts & features
Interior
Bedrooms & bathrooms
- Bedrooms: 5
- Bathrooms: 3
- Full bathrooms: 1
- 3/4 bathrooms: 2
Primary bedroom
- Level: Main
Bedroom 1
- Level: Main
Bedroom 2
- Level: Main
Bedroom 3
- Level: Basement
Bedroom 4
- Level: Basement
Primary bathroom
- Level: Main
Bathroom 3
- Level: Basement
Dining room
- Level: Main
Other
- Description: GRAND ENTRANCE
- Level: Main
Family room
- Description: WALK-OUT, ROUGHED IN WET BAR & GAS LINE FOR FIREPL
- Level: Basement
Kitchen
- Level: Main
Laundry
- Level: Basement
Living room
- Description: WITH ELECTRIC FIREPLACE
- Level: Main
Other
- Level: Main
Heating
- Natural Gas
Cooling
- Central Air
Appliances
- Included: Disposal, Electric Range, Microwave, Range, Refrigerator, Other
Features
- See Remarks, Ceiling Fan(s), Main Floor Bedroom, Pantry, Primary Bath, Vaulted Ceiling(s), Walk-In Closet(s)
- Flooring: Tile, Carpet, Laminate
- Windows: Window Treatments
- Basement: Daylight,Egress Windows,Finished,Full,Walk-Out Access,See Remarks
- Number of fireplaces: 1
- Fireplace features: Living Room
Interior area
- Total structure area: 2,772
- Total interior livable area: 2,772 sqft
- Finished area above ground: 1,396
- Finished area below ground: 1,376
Property
Parking
- Total spaces: 3
- Parking features: Direct Access, Garage Door Opener, Heated Garage, Insulated, Inside Entrance, Garage Faces Front, Floor Drain
- Garage spaces: 3
Accessibility
- Accessibility features: Accessible Common Area
Features
- Levels: Two,Split Entry,Multi/Split
- Stories: 2
- Exterior features: Private Yard
- Spa features: Whirlpool Tub
- Fencing: See Remarks,Partial
- Has view: Yes
Lot
- Size: 0.27 Acres
- Dimensions: .274 acres
- Features: Views, See Remarks, Lot - Owned, Private
Details
- Parcel number: 656111445
Construction
Type & style
- Home type: SingleFamily
- Architectural style: See Remarks
- Property subtype: Single Family Residence
Materials
- Other, HardiPlank Type, Stone
- Foundation: Unknown
- Roof: Shingle
Condition
- New construction: No
- Year built: 2016
Utilities & green energy
- Sewer: Public Sewer
- Water: Public
- Utilities for property: Sewer Connected, Natural Gas Connected, Water Connected, Trash Pickup - Public
Community & neighborhood
Security
- Security features: Smoke Detector(s)
Location
- Region: Mandan
Other
Other facts
- Listing terms: See Remarks,No Seller Finance
Price history
| Date | Event | Price |
|---|---|---|
| 11/13/2025 | Listing removed | $504,900$182/sqft |
Source: Great North MLS #4020958 Report a problem | ||
| 9/5/2025 | Price change | $504,900-2.9%$182/sqft |
Source: Great North MLS #4020958 Report a problem | ||
| 8/1/2025 | Listed for sale | $519,900+15.6%$188/sqft |
Source: Great North MLS #4020958 Report a problem | ||
| 9/12/2023 | Sold | -- |
Source: Great North MLS #4009055 Report a problem | ||
| 8/7/2023 | Pending sale | $449,900$162/sqft |
Source: Great North MLS #4009055 Report a problem | ||
Public tax history
| Year | Property taxes | Tax assessment |
|---|---|---|
| 2024 | $4,253 -14.5% | $19,008 +19.8% |
| 2023 | $4,976 -7.5% | $15,869 +7.7% |
| 2022 | $5,381 +10.2% | $14,735 +13.2% |
Find assessor info on the county website
Neighborhood: 58554
Nearby schools
GreatSchools rating
- 5/10Ft Lincoln Elementary SchoolGrades: K-5Distance: 3 mi
- 7/10Mandan Middle SchoolGrades: 6-8Distance: 3 mi
- 7/10Mandan High SchoolGrades: 9-12Distance: 1.7 mi
Schools provided by the listing agent
- Middle: Mandan
- High: Mandan High
Source: Great North MLS. This data may not be complete. We recommend contacting the local school district to confirm school assignments for this home.


