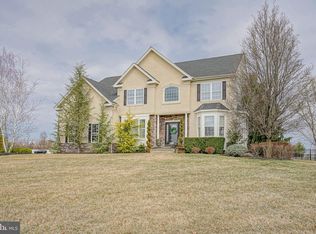Welcome to Chelsea Glenn! Premier Community of East Greenwich~, is proud to offer the original Bradford Grand Model for sale! Spacious open floor plan. Every possible amenity has been added including a fully finished walkout basement with fantastic wet bar, double granite counters, full cabinetry, wine cooler, snack fridge. Perfect entertainment area!! Separate theater room (possible 5th bedroom.) This home must be seen to enjoy all the amenities including throughout the home; triple crown & chair rail molding, picture & shadow box framing! Approx. 6,000 sq ft. of living space including the finished basement. Cathedral & vaulted ceilings, 2 story foyer, Circular dual staircase. Gourmet kitchen with 42cabinetry with crown molding. All stainless steel appliances. Double oven, built in microwave, most Kitchen Aid appliances. 10 foot GRANITE island with cabinetry. Granite throughout the kitchen, Walk-in pantry is professionally organized. Granite is included throughout the house! Breakfast room with vaulted ceiling & beams. Custom built-in desk & cabinetry! Family room with stacked stone, gas fireplace. Two story vaulted ceiling with recessed lights & overhead hanging fixture! French double doors lead to the 1st floor office. Office contains built in book shelves & bump out triple window! Living room has the 2nd gas, marble FIREPLACE. Dining room has inlaid tray ceiling w/triple crown molding. Window pleated shades are included. The Upstairs Open loft is completely finished with hardwood flooring & built in wall unit, with desk. Master bedroom features: Triple Crown molding and tray ceiling w/inlaid lighting. Recessed lighting, Sitting room w/ builtin cabinetry. Two walk in closets professionally organized. Master bath has soaking tub, Jacuzzi shower & double sinks. The additional 3 bedrooms are a substantial size with two hall bathrooms. All bedrooms closets are professionally organized. Extensive lighting package throughout the home. Control the AC & heating system with (4) zones! The outside features: trex decking off the kitchen & laundry room. Stamped concrete patio below the trex decking. Flat 1 acre yard, backyard is completely fenced. Irrigation system with 12 zones. 2019-09-10
This property is off market, which means it's not currently listed for sale or rent on Zillow. This may be different from what's available on other websites or public sources.
