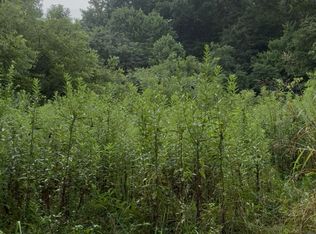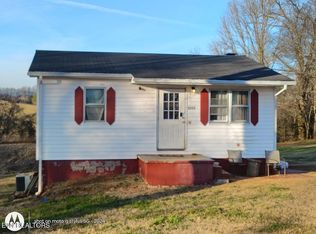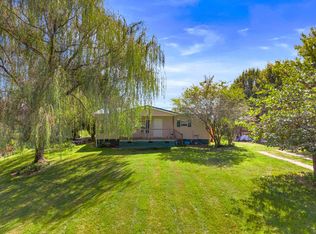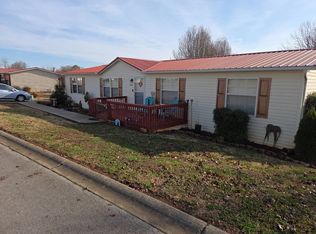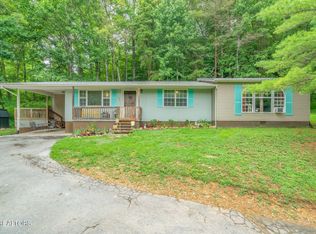807 Collins Rd, Blaine, TN 37709
What's special
- 179 days |
- 1,575 |
- 85 |
Zillow last checked: 8 hours ago
Listing updated: January 24, 2026 at 05:31am
Tiffany Carpenter 423-312-4837,
Crye-Leike Premier Real Estate LLC 423-586-4115
Facts & features
Interior
Bedrooms & bathrooms
- Bedrooms: 5
- Bathrooms: 3
- Full bathrooms: 3
- Main level bathrooms: 3
- Main level bedrooms: 5
Bedroom 1
- Level: Main
Bedroom 2
- Level: Main
Bedroom 3
- Level: Main
Bedroom 4
- Level: Main
Bedroom 5
- Level: Main
Bathroom 1
- Level: Main
Bathroom 2
- Level: Main
Bathroom 3
- Level: Main
Dining room
- Level: Main
Kitchen
- Level: Main
Laundry
- Level: Main
Living room
- Level: Main
Heating
- Central
Cooling
- Ceiling Fan(s), Central Air
Appliances
- Included: Dishwasher, Refrigerator
- Laundry: Inside, Laundry Room, Main Level
Features
- Eat-in Kitchen, Breakfast Bar, Ceiling Fan(s), High Speed Internet, Pantry
- Flooring: Carpet, Linoleum
- Has basement: No
- Number of fireplaces: 1
- Fireplace features: Living Room
Interior area
- Total interior livable area: 2,176 sqft
- Finished area above ground: 2,176
- Finished area below ground: 0
Property
Accessibility
- Accessibility features: Accessible Approach with Ramp
Features
- Levels: One
- Stories: 1
- Patio & porch: Front Porch, Porch, Side Porch
- Spa features: See Remarks
- Has view: Yes
Lot
- Size: 1 Acres
- Dimensions: 230 x 190
- Features: Front Yard, Gentle Sloping, Level, Views
Details
- Parcel number: 100 00401 000
Construction
Type & style
- Home type: MobileManufactured
- Architectural style: Traditional
- Property subtype: Single Family Residence, Manufactured Home, Residential
Materials
- Vinyl Siding
- Foundation: Permanent
- Roof: Shingle
Condition
- Fixer
- New construction: No
- Year built: 2006
- Major remodel year: 2006
Utilities & green energy
- Sewer: Septic Tank
- Water: Well
- Utilities for property: Cable Available, Electricity Connected, Sewer Connected, Water Connected
Community & HOA
HOA
- Has HOA: No
- Amenities included: Laundry
Location
- Region: Blaine
Financial & listing details
- Price per square foot: $69/sqft
- Tax assessed value: $85,500
- Annual tax amount: $207
- Date on market: 11/22/2025
- Inclusions: One Refrigerator
- Exclusions: Range, one Refrigerator, Washer and Dryer
- Electric utility on property: Yes

Tiffany Carpenter
(423) 312-4837
By pressing Contact Agent, you agree that the real estate professional identified above may call/text you about your search, which may involve use of automated means and pre-recorded/artificial voices. You don't need to consent as a condition of buying any property, goods, or services. Message/data rates may apply. You also agree to our Terms of Use. Zillow does not endorse any real estate professionals. We may share information about your recent and future site activity with your agent to help them understand what you're looking for in a home.
Estimated market value
$149,800
$142,000 - $157,000
$1,581/mo
Price history
Price history
| Date | Event | Price |
|---|---|---|
| 1/24/2026 | Pending sale | $149,900$69/sqft |
Source: | ||
| 12/28/2025 | Price change | $149,900-11.8%$69/sqft |
Source: | ||
| 11/22/2025 | Listed for sale | $169,900$78/sqft |
Source: | ||
| 9/1/2025 | Pending sale | $169,900$78/sqft |
Source: | ||
| 8/28/2025 | Price change | $169,900-2.9%$78/sqft |
Source: | ||
Public tax history
Public tax history
| Year | Property taxes | Tax assessment |
|---|---|---|
| 2024 | $502 | $21,375 |
| 2023 | $502 +2.3% | $21,375 |
| 2022 | $491 | $21,375 |
Find assessor info on the county website
BuyAbility℠ payment
Climate risks
Neighborhood: 37709
Nearby schools
GreatSchools rating
- 5/10Joppa Elementary SchoolGrades: PK-6Distance: 6.2 mi
- 5/10Rutledge Middle SchoolGrades: 7-8Distance: 9.9 mi
- NAGrainger AcademyGrades: 9-12Distance: 9.8 mi
Schools provided by the listing agent
- Elementary: Joppa
- Middle: Rutledge
- High: Rutledge
Source: Lakeway Area AOR. This data may not be complete. We recommend contacting the local school district to confirm school assignments for this home.
- Loading
