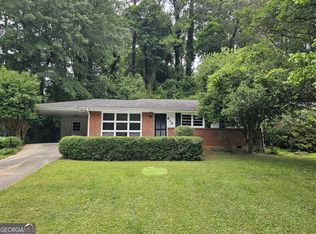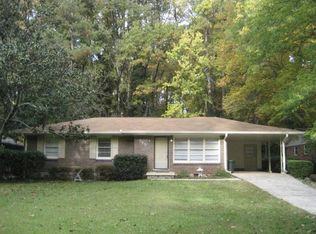Closed
$446,700
807 Crockett Ct, Decatur, GA 30033
3beds
1,374sqft
Single Family Residence
Built in 1958
0.3 Acres Lot
$493,300 Zestimate®
$325/sqft
$2,540 Estimated rent
Home value
$493,300
$469,000 - $523,000
$2,540/mo
Zestimate® history
Loading...
Owner options
Explore your selling options
What's special
Gorgeous all brick renovated home in Medlock Park, in highly rated Fernbank School district. Home sits on a private cul-de-sac with a wooded natural undeveloped area across the street that will never be disturbed. Beautiful oasis! Incredible natural light throughout, tons of upgrades - new overhead lighting, paint, shelving. Hardwoods throughout. Ranch single story living with 3 full bedrooms and two full bathrooms. The oversized master suite offers vaulted ceilings and windows on two sides with French Doors that open to newly stained large wrap-around deck with a stunning Japanese Maple. Fully renovated gourmet kitchen with new stainless steel appliances, subway tile backsplash, potfiller, 8 burner, 6 burner gas cooktop, vent hood, stone counters, custom cabinets. Open dining room and expansive living room. Screened-in porch with views to a large, private and quiet backyard. Manicured landscaping front and back! Workshop/storage off the carport. Tons of closet space. Large Laundry closet in hall. Neighborhood has wooded walking trails, nature preserve, Medlock Park+ Pool. Walk or bike The Path to Emory, Maison Mill Park, Dekalb Tennis Center, Library. Prime location close to shops, restaurants, CDC, Emory. Won't last!
Zillow last checked: 8 hours ago
Listing updated: May 24, 2024 at 02:30pm
Listed by:
Karen Smyth 404-234-1196,
Keller Williams Realty
Source: GAMLS,MLS#: 10286164
Facts & features
Interior
Bedrooms & bathrooms
- Bedrooms: 3
- Bathrooms: 2
- Full bathrooms: 2
- Main level bathrooms: 2
- Main level bedrooms: 3
Kitchen
- Features: Solid Surface Counters
Heating
- Central, Forced Air
Cooling
- Ceiling Fan(s), Central Air
Appliances
- Included: Dishwasher, Disposal, Microwave
- Laundry: Laundry Closet, In Hall
Features
- Master On Main Level, Roommate Plan, Split Bedroom Plan
- Flooring: Hardwood, Tile
- Basement: Crawl Space
- Has fireplace: No
- Common walls with other units/homes: No Common Walls
Interior area
- Total structure area: 1,374
- Total interior livable area: 1,374 sqft
- Finished area above ground: 1,374
- Finished area below ground: 0
Property
Parking
- Total spaces: 1
- Parking features: Carport, Kitchen Level, Off Street
- Has carport: Yes
Features
- Levels: One
- Stories: 1
- Patio & porch: Deck, Patio
- Exterior features: Garden
- Has view: Yes
- View description: Seasonal View
- Waterfront features: No Dock Or Boathouse
- Body of water: None
Lot
- Size: 0.30 Acres
- Features: Cul-De-Sac, Level, Private
- Residential vegetation: Wooded
Details
- Additional structures: Workshop
- Parcel number: 18 062 02 036
Construction
Type & style
- Home type: SingleFamily
- Architectural style: Brick 4 Side,Traditional
- Property subtype: Single Family Residence
Materials
- Brick
- Foundation: Block
- Roof: Composition
Condition
- Resale
- New construction: No
- Year built: 1958
Details
- Warranty included: Yes
Utilities & green energy
- Electric: 220 Volts
- Sewer: Public Sewer
- Water: Public
- Utilities for property: Cable Available, Electricity Available, Natural Gas Available, Phone Available, Sewer Available, Water Available
Green energy
- Water conservation: Low-Flow Fixtures
Community & neighborhood
Community
- Community features: None
Location
- Region: Decatur
- Subdivision: Medlock Park
HOA & financial
HOA
- Has HOA: No
- Services included: None
Other
Other facts
- Listing agreement: Exclusive Agency
- Listing terms: 1031 Exchange,Cash,Conventional,FHA,VA Loan
Price history
| Date | Event | Price |
|---|---|---|
| 5/24/2024 | Sold | $446,700+5.1%$325/sqft |
Source: | ||
| 4/29/2024 | Pending sale | $425,000$309/sqft |
Source: | ||
| 4/23/2024 | Listed for sale | $425,000+48.9%$309/sqft |
Source: | ||
| 5/10/2019 | Sold | $285,500-4.8%$208/sqft |
Source: Public Record Report a problem | ||
| 3/12/2019 | Pending sale | $299,900$218/sqft |
Source: Georgia Renaissance Realty, LLC. #6512766 Report a problem | ||
Public tax history
| Year | Property taxes | Tax assessment |
|---|---|---|
| 2025 | $5,778 -15.6% | $177,200 +21.6% |
| 2024 | $6,845 +2.1% | $145,720 +1.5% |
| 2023 | $6,703 +24.4% | $143,560 +25.5% |
Find assessor info on the county website
Neighborhood: North Decatur
Nearby schools
GreatSchools rating
- 7/10Fernbank Elementary SchoolGrades: PK-5Distance: 2.4 mi
- 5/10Druid Hills Middle SchoolGrades: 6-8Distance: 1.5 mi
- 6/10Druid Hills High SchoolGrades: 9-12Distance: 1.8 mi
Schools provided by the listing agent
- Elementary: Fernbank
- Middle: Druid Hills
- High: Druid Hills
Source: GAMLS. This data may not be complete. We recommend contacting the local school district to confirm school assignments for this home.
Get a cash offer in 3 minutes
Find out how much your home could sell for in as little as 3 minutes with a no-obligation cash offer.
Estimated market value$493,300
Get a cash offer in 3 minutes
Find out how much your home could sell for in as little as 3 minutes with a no-obligation cash offer.
Estimated market value
$493,300

