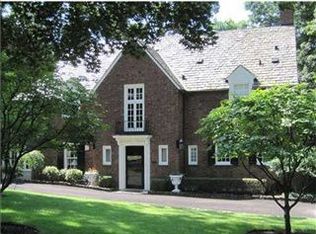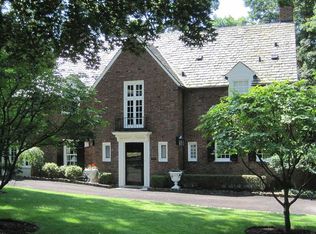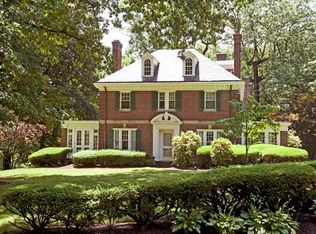Sold for $710,000
$710,000
807 Delafield Rd, Pittsburgh, PA 15215
4beds
2,903sqft
Single Family Residence
Built in 1934
0.79 Acres Lot
$1,093,900 Zestimate®
$245/sqft
$4,063 Estimated rent
Home value
$1,093,900
$853,000 - $1.41M
$4,063/mo
Zestimate® history
Loading...
Owner options
Explore your selling options
What's special
Absolutely beautiful home packed with charm and character, arched windows, gleaming HW floors, and tucked away in the perfect Fox Chapel location. This enchanting home was built by the founder of HJ Heinz Co for his daughter. The main floor has a grand entry with half bath that opens to cozy rooms with a classy overall feel. French doors open to a very private flagstone patio off the dining room. Main house has a huge primary brm with laundry, full bath and walk-in closet. Separate dressing room for her/him with closet, full bath and tons of space. Second brm is very spacious w/ full bath. Third floor has lots of options: brm w/ office or playroom or two brms/ full bath. The garage has a guest apt above w/ 1 brm, full bath and kitchenette. Driveway entrance is on W Waldheim. Coveted location. Come see for yourself. She's a beauty!
Zillow last checked: 8 hours ago
Listing updated: March 31, 2023 at 12:17pm
Listed by:
Kelsey Friday 412-963-6300,
HOWARD HANNA REAL ESTATE SERVICES
Bought with:
Stephanie Veenis, RS217844L
HOWARD HANNA REAL ESTATE SERVICES
Source: WPMLS,MLS#: 1564308 Originating MLS: West Penn Multi-List
Originating MLS: West Penn Multi-List
Facts & features
Interior
Bedrooms & bathrooms
- Bedrooms: 4
- Bathrooms: 6
- Full bathrooms: 5
- 1/2 bathrooms: 1
Primary bedroom
- Level: Upper
- Dimensions: 25x12
Bedroom 2
- Level: Upper
- Dimensions: 25x10
Bedroom 3
- Level: Upper
- Dimensions: 15x10
Bedroom 4
- Level: Upper
- Dimensions: garg
Bonus room
- Level: Main
- Dimensions: Bkfrm
Den
- Level: Main
- Dimensions: 15x9
Dining room
- Level: Main
- Dimensions: 15x13
Entry foyer
- Level: Main
Kitchen
- Level: Main
- Dimensions: 12x10
Laundry
- Level: Upper
Living room
- Level: Main
- Dimensions: 25x13
Heating
- Forced Air, Gas
Cooling
- Central Air
Appliances
- Included: Some Electric Appliances, Disposal, Microwave, Refrigerator, Stove
Features
- Window Treatments
- Flooring: Hardwood, Carpet
- Windows: Window Treatments
- Basement: Storage Space,Walk-Up Access
- Number of fireplaces: 2
- Fireplace features: Gas, Log Lighter
Interior area
- Total structure area: 2,903
- Total interior livable area: 2,903 sqft
Property
Parking
- Total spaces: 2
- Parking features: Detached, Garage
- Has garage: Yes
Features
- Levels: Two
- Stories: 2
- Pool features: None
Lot
- Size: 0.79 Acres
- Dimensions: 157.32 x AVG212.41 x 116
Construction
Type & style
- Home type: SingleFamily
- Architectural style: Other,Two Story
- Property subtype: Single Family Residence
Materials
- Brick
- Roof: Slate
Condition
- Resale
- Year built: 1934
Utilities & green energy
- Sewer: Public Sewer
- Water: Public
Community & neighborhood
Location
- Region: Pittsburgh
Price history
| Date | Event | Price |
|---|---|---|
| 3/31/2023 | Sold | $710,000-13.9%$245/sqft |
Source: | ||
| 2/12/2023 | Contingent | $825,000$284/sqft |
Source: | ||
| 2/11/2023 | Listed for sale | $825,000$284/sqft |
Source: | ||
| 12/3/2022 | Listing removed | -- |
Source: | ||
| 9/20/2022 | Price change | $825,000-2.9%$284/sqft |
Source: | ||
Public tax history
Tax history is unavailable.
Neighborhood: 15215
Nearby schools
GreatSchools rating
- 7/10Kerr El SchoolGrades: K-5Distance: 1.7 mi
- 8/10Dorseyville Middle SchoolGrades: 6-8Distance: 5.6 mi
- 9/10Fox Chapel Area High SchoolGrades: 9-12Distance: 2 mi
Schools provided by the listing agent
- District: Fox Chapel Area
Source: WPMLS. This data may not be complete. We recommend contacting the local school district to confirm school assignments for this home.

Get pre-qualified for a loan
At Zillow Home Loans, we can pre-qualify you in as little as 5 minutes with no impact to your credit score.An equal housing lender. NMLS #10287.


