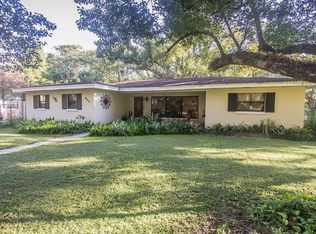Sold for $485,000
$485,000
807 E Chapman Rd, Lutz, FL 33549
4beds
1,843sqft
Stock Cooperative, Single Family Residence
Built in 1965
-- sqft lot
$482,200 Zestimate®
$263/sqft
$2,755 Estimated rent
Home value
$482,200
$444,000 - $521,000
$2,755/mo
Zestimate® history
Loading...
Owner options
Explore your selling options
What's special
Welcome to 807 E Chapman Rd in beautiful Lutz, FL! This spacious 4-bedroom, 3.5-bathroom home offers the perfect blend of comfort, style, and sustainability on a generous 0.38-acre lot. Enjoy Florida living with your own private pool, perfect for relaxing or entertaining. The home features solar panels (included) for energy efficiency, a new roof (2019), and a water heater replaced in 2020, giving you peace of mind for years to come. With a well-designed layout and plenty of space both inside and out, this property is ideal for families or anyone seeking a serene retreat in a prime Lutz location. Don't miss this incredible opportunity!
Zillow last checked: 8 hours ago
Listing updated: September 12, 2025 at 12:23pm
Listing Provided by:
Maryannette Alba 973-747-8706,
VF REAL ESTATE 813-898-7293
Bought with:
Maryannette Alba, 3604446
VF REAL ESTATE
Source: Stellar MLS,MLS#: TB8395543 Originating MLS: Suncoast Tampa
Originating MLS: Suncoast Tampa

Facts & features
Interior
Bedrooms & bathrooms
- Bedrooms: 4
- Bathrooms: 4
- Full bathrooms: 3
- 1/2 bathrooms: 1
Primary bedroom
- Features: Walk-In Closet(s)
- Level: First
- Area: 224 Square Feet
- Dimensions: 14x16
Bedroom 2
- Features: Built-in Closet
- Level: First
- Area: 168 Square Feet
- Dimensions: 12x14
Bedroom 3
- Features: Built-in Closet
- Level: First
- Area: 168 Square Feet
- Dimensions: 12x14
Bedroom 4
- Features: Built-in Closet
- Level: First
- Area: 224 Square Feet
- Dimensions: 14x16
Dining room
- Level: First
- Area: 396 Square Feet
- Dimensions: 33x12
Kitchen
- Level: First
- Area: 128 Square Feet
- Dimensions: 16x8
Living room
- Level: First
- Area: 224 Square Feet
- Dimensions: 16x14
Heating
- Central
Cooling
- Central Air
Appliances
- Included: Oven, Dishwasher, Dryer, Microwave, Range Hood, Refrigerator, Washer
- Laundry: Laundry Room
Features
- Ceiling Fan(s)
- Flooring: Laminate, Terrazzo
- Has fireplace: No
Interior area
- Total structure area: 2,675
- Total interior livable area: 1,843 sqft
Property
Parking
- Total spaces: 2
- Parking features: Garage Door Opener
- Garage spaces: 2
Features
- Levels: One
- Stories: 1
- Patio & porch: Deck, Enclosed, Patio, Porch, Screened
- Exterior features: Lighting
- Has private pool: Yes
- Pool features: In Ground
Lot
- Size: 0.38 Acres
- Residential vegetation: Trees/Landscaped
Details
- Parcel number: U252718ZZZ00000064900.0
- Zoning: RSC-4
- Special conditions: None
Construction
Type & style
- Home type: Cooperative
- Property subtype: Stock Cooperative, Single Family Residence
Materials
- Block
- Foundation: Block
- Roof: Shingle
Condition
- New construction: No
- Year built: 1965
Utilities & green energy
- Sewer: Septic Tank
- Water: Public
- Utilities for property: Solar
Community & neighborhood
Security
- Security features: Smoke Detector(s)
Location
- Region: Lutz
- Subdivision: CHAPMAN MANOR
HOA & financial
HOA
- Has HOA: No
Other fees
- Pet fee: $0 monthly
Other financial information
- Total actual rent: 0
Other
Other facts
- Listing terms: Cash,Conventional,FHA,VA Loan
- Ownership: Co-op
- Road surface type: Asphalt
Price history
| Date | Event | Price |
|---|---|---|
| 9/12/2025 | Sold | $485,000+2.1%$263/sqft |
Source: | ||
| 7/2/2025 | Pending sale | $475,000$258/sqft |
Source: | ||
| 6/25/2025 | Price change | $475,000-3.1%$258/sqft |
Source: | ||
| 6/11/2025 | Listed for sale | $490,000+100.1%$266/sqft |
Source: | ||
| 6/8/2018 | Sold | $244,900$133/sqft |
Source: Public Record Report a problem | ||
Public tax history
| Year | Property taxes | Tax assessment |
|---|---|---|
| 2024 | $3,267 +3.8% | $201,592 +3% |
| 2023 | $3,149 +5.4% | $195,720 +3% |
| 2022 | $2,989 +1.3% | $190,019 +3% |
Find assessor info on the county website
Neighborhood: 33549
Nearby schools
GreatSchools rating
- 9/10Maniscalco Elementary SchoolGrades: PK-8Distance: 1.4 mi
- 2/10Freedom High SchoolGrades: 9-12Distance: 4.6 mi
- 8/10Liberty Middle SchoolGrades: 6-8Distance: 4.6 mi
Schools provided by the listing agent
- Elementary: Maniscalco-HB
- High: Freedom-HB
Source: Stellar MLS. This data may not be complete. We recommend contacting the local school district to confirm school assignments for this home.
Get pre-qualified for a loan
At Zillow Home Loans, we can pre-qualify you in as little as 5 minutes with no impact to your credit score.An equal housing lender. NMLS #10287.
