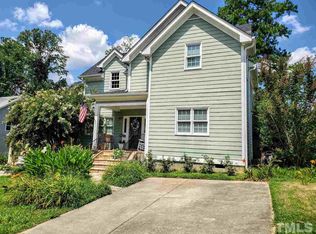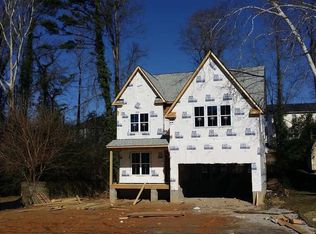Sold for $875,000
$875,000
807 Edmund St, Raleigh, NC 27604
3beds
1,879sqft
Single Family Residence, Residential
Built in 1964
9,147.6 Square Feet Lot
$872,400 Zestimate®
$466/sqft
$2,060 Estimated rent
Home value
$872,400
$829,000 - $916,000
$2,060/mo
Zestimate® history
Loading...
Owner options
Explore your selling options
What's special
Welcome to this beautifully renovated 3-bedroom, 2.5-bathroom Craftsman-style bungalow that perfectly blends timeless charm with modern upgrades. Nestled on a spacious lot with both a large front and back yard, this home boasts brand new engineered hardwood floors throughout, an inviting stone fireplace, and arched windows that flood the interior with natural light and architectural detail. The thoughtfully designed first-floor primary suite offers comfort and privacy, while all-new light fixtures and freshly installed landscaping create a warm, elevated aesthetic inside and out. A standout feature is the detached ADU—an open-concept flex space ready to be transformed into your dream gym, home office, art or music studio, or garden retreat. Located in one of Raleigh's most desirable walkable neighborhoods, you're just steps from North Person Street, Brookside Village, Oakwood Dog Park, and more. This is a rare opportunity to own a turn-key home on a prime lot that artfully blends the character of the past with the style and functionality of today. Run, don't walk, because this home will not last long!
Zillow last checked: 8 hours ago
Listing updated: October 28, 2025 at 01:10am
Listed by:
Anne Godwin 919-273-5051,
Insight Real Estate
Bought with:
Anne Godwin, 299249
Insight Real Estate
Source: Doorify MLS,MLS#: 10106118
Facts & features
Interior
Bedrooms & bathrooms
- Bedrooms: 3
- Bathrooms: 3
- Full bathrooms: 2
- 1/2 bathrooms: 1
Heating
- Fireplace(s), Forced Air
Cooling
- Central Air
Appliances
- Included: Built-In Electric Oven, Cooktop, Dishwasher, Disposal, Exhaust Fan, Induction Cooktop
- Laundry: In Kitchen, Laundry Room, Lower Level
Features
- Bathtub/Shower Combination, Built-in Features, Ceiling Fan(s), Dual Closets, Entrance Foyer, High Ceilings, Kitchen/Dining Room Combination, Living/Dining Room Combination, Pantry, Quartz Counters, Smooth Ceilings, Storage, Walk-In Closet(s), Walk-In Shower
- Flooring: Carpet, Hardwood, Tile
- Number of fireplaces: 1
- Fireplace features: Great Room, Wood Burning
Interior area
- Total structure area: 1,879
- Total interior livable area: 1,879 sqft
- Finished area above ground: 1,879
- Finished area below ground: 0
Property
Parking
- Total spaces: 6
- Parking features: Driveway
- Uncovered spaces: 6
Features
- Levels: Two
- Stories: 2
- Patio & porch: Covered, Front Porch
- Exterior features: Courtyard, Private Yard, Rain Gutters, Storage
- Fencing: Back Yard
- Has view: Yes
- View description: Neighborhood
Lot
- Size: 9,147 sqft
- Features: Back Yard, City Lot, Cleared, Front Yard, Interior Lot, Landscaped
Details
- Additional structures: Garage(s)
- Parcel number: 1714245146
- Special conditions: Standard
Construction
Type & style
- Home type: SingleFamily
- Architectural style: Bungalow, Cottage, Craftsman, Traditional, Transitional
- Property subtype: Single Family Residence, Residential
Materials
- HardiPlank Type
- Foundation: Combination, Raised, Slab
- Roof: Shingle
Condition
- New construction: No
- Year built: 1964
Utilities & green energy
- Sewer: Public Sewer
- Water: Public
Community & neighborhood
Location
- Region: Raleigh
- Subdivision: Not in a Subdivision
Price history
| Date | Event | Price |
|---|---|---|
| 8/25/2025 | Sold | $875,000-2.2%$466/sqft |
Source: | ||
| 7/26/2025 | Pending sale | $895,000$476/sqft |
Source: | ||
| 6/27/2025 | Listed for sale | $895,000+147.5%$476/sqft |
Source: | ||
| 10/12/2015 | Sold | $361,545-7.3%$192/sqft |
Source: | ||
| 7/1/2015 | Listed for sale | $390,000+18.2%$208/sqft |
Source: Raleigh Custom Realty #2016645 Report a problem | ||
Public tax history
| Year | Property taxes | Tax assessment |
|---|---|---|
| 2025 | $5,664 +0.4% | $647,148 |
| 2024 | $5,640 +5.4% | $647,148 +32.3% |
| 2023 | $5,354 +7.6% | $489,329 |
Find assessor info on the county website
Neighborhood: East Raleigh
Nearby schools
GreatSchools rating
- 4/10Conn ElementaryGrades: PK-5Distance: 0.1 mi
- 7/10Ligon MiddleGrades: 6-8Distance: 1.6 mi
- 7/10William G Enloe HighGrades: 9-12Distance: 1.1 mi
Schools provided by the listing agent
- Elementary: Wake - Conn
- Middle: Wake - Ligon
- High: Wake - Enloe
Source: Doorify MLS. This data may not be complete. We recommend contacting the local school district to confirm school assignments for this home.
Get a cash offer in 3 minutes
Find out how much your home could sell for in as little as 3 minutes with a no-obligation cash offer.
Estimated market value
$872,400

