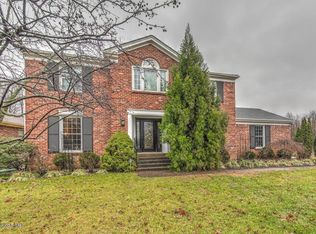You enter into the large foyer with newer hardwood flooring and two closets. To the left is a formal living room that would also make a wonderful office space with the addition of some French doors. Beyond that is the spacious dining room with parquet flooring. To the right from the foyer is the family room, with beamed ceiling and natural stone arched wood burning fireplace. To the rear of the family room is the back entryway off of which is a half bath and laundry room with cabinets. The kitchen is straight back through the foyer and has a U shaped efficient cooking area as well as a large eating area in front of a 4 window bay, looking out into the beautiful back yard. The stairs are newer oak hardwood, taking you to an upstairs hall with two closets--linen and out of season storage. The huge master bedroom is newly painted and has a 14 foot walk in closet and master bathroom with two sinks, many cabinets and a separate make up area. The bedroom in the rear of the home has a walk in closet and the two front facing bedrooms have two closets each. The hall bath has neutral tile in tub area and floor as well as a long vanity with two sinks and make up area. Many rooms are newly painted in neutral colors and the home has lovely moldings in the downstairs rooms. The basement has a finished area (720 sq ft) with a pool table (also for sale) as well as a nice unfinished clean (325 sq ft) area with a newly painted floor for storage, crafting or a workshop. The deck off the rear entry area has a wisteria covered pergola and looks out onto a very private, shady, level yard, perfect for large gatherings. In spring, the purple wisteria blooms hang down through the pergola and are quite spectacular! The 2 car garage is rear facing and there is ample parking for 4 cars for parties. The yard is fenced with split rail fencing with almost invisible green wire fencing behind it for total security for pets or kids. There are 3 charming gates for ease of access to driveway, back or side of the yard. Overall, the house is almost maintenance free with replacement windows, vinyl trim, newer front door and sidelights, newer roof and gutters. It's in very good condition and very clean.
This property is off market, which means it's not currently listed for sale or rent on Zillow. This may be different from what's available on other websites or public sources.
