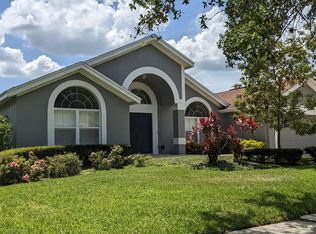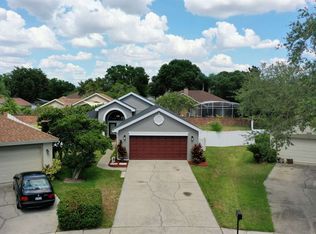Sold for $700,000
$700,000
807 Grovesmere Loop, Ocoee, FL 34761
5beds
3,027sqft
Single Family Residence
Built in 1992
9,600 Square Feet Lot
$681,000 Zestimate®
$231/sqft
$3,519 Estimated rent
Home value
$681,000
$620,000 - $749,000
$3,519/mo
Zestimate® history
Loading...
Owner options
Explore your selling options
What's special
Upon entering this single-story estate in Ocoee, you'll be welcomed by a stunning pool set against beautiful mature landscaping. This 5-bedroom, 4-bath residence with a new roof in 2024—with an adaptable office flex room—offers versatile spaces that work equally well for entertaining and relaxation. Enjoy your morning coffee in the welcoming breakfast nook, gather with friends in the formal dining area, and unwind in the elegant formal living room. The casual living room features a wood-burning fireplace with custom stonework and large pocket sliders which provide endless views of the stunning backyard. The gourmet kitchen is a highlight, featuring granite countertops, custom solid wood cabinets, a built-in oven, and a hood range, along with GE and Whirlpool stainless steel appliances. An interior laundry room with storage space makes everyday life simpler. The primary suite stands out with high ceilings, engineered hardwood floors, generous walk-in closets, dual sinks with granite countertops, a spa bath, and a walk-in shower that offers a luxurious retreat. Outside, enjoy a private oasis with a fenced backyard, nature-inspired landscaping, a pool complete with a waterfall feature, and a pool bath for added convenience. Community amenities include pickleball courts and a playground, rounding out a home designed for an active and fulfilling lifestyle in the heart of Ocoee, just minutes from major highways and all that Central Florida has to offer!
Zillow last checked: 8 hours ago
Listing updated: May 09, 2025 at 09:46am
Listing Provided by:
Ken Pozek 407-717-0197,
KELLER WILLIAMS ELITE PARTNERS III REALTY 321-527-5111,
Kristen Pavlic 407-505-8181,
KELLER WILLIAMS ELITE PARTNERS III REALTY
Bought with:
Denise Beyer, 3048018
TOUCHSTONE REAL ESTATE
Source: Stellar MLS,MLS#: O6261256 Originating MLS: Lake and Sumter
Originating MLS: Lake and Sumter

Facts & features
Interior
Bedrooms & bathrooms
- Bedrooms: 5
- Bathrooms: 4
- Full bathrooms: 4
Primary bedroom
- Features: En Suite Bathroom, Walk-In Closet(s)
- Level: First
- Area: 277.72 Square Feet
- Dimensions: 13.1x21.2
Bedroom 2
- Features: Built-in Closet
- Level: First
- Area: 142.79 Square Feet
- Dimensions: 10.9x13.1
Bedroom 3
- Features: Built-in Closet
- Level: First
- Area: 150.29 Square Feet
- Dimensions: 13.3x11.3
Bedroom 4
- Features: Built-in Closet
- Level: First
- Area: 184.87 Square Feet
- Dimensions: 13.3x13.9
Primary bathroom
- Features: Dual Sinks, Split Vanities, Tub with Separate Shower Stall
- Level: First
- Area: 165.6 Square Feet
- Dimensions: 9.2x18
Bathroom 1
- Level: First
- Area: 63.36 Square Feet
- Dimensions: 12.4x5.11
Bathroom 2
- Features: Single Vanity, Stone Counters
- Level: First
- Area: 50.88 Square Feet
- Dimensions: 9.6x5.3
Bathroom 3
- Features: Shower No Tub, Single Vanity, Sink - Pedestal
- Level: First
- Area: 39.76 Square Feet
- Dimensions: 5.6x7.1
Dining room
- Level: First
- Area: 99.99 Square Feet
- Dimensions: 9.9x10.1
Family room
- Level: First
- Area: 280.31 Square Feet
- Dimensions: 16.11x17.4
Foyer
- Level: First
- Area: 125.76 Square Feet
- Dimensions: 9.6x13.1
Kitchen
- Level: First
- Area: 312.93 Square Feet
- Dimensions: 17.1x18.3
Laundry
- Level: First
- Area: 52.2 Square Feet
- Dimensions: 6x8.7
Living room
- Level: First
- Area: 388.8 Square Feet
- Dimensions: 24.3x16
Office
- Level: First
- Area: 105.06 Square Feet
- Dimensions: 10.2x10.3
Heating
- Central
Cooling
- Central Air
Appliances
- Included: Oven, Cooktop, Dishwasher, Microwave, Range Hood, Refrigerator
- Laundry: Inside, Laundry Room
Features
- Cathedral Ceiling(s), Ceiling Fan(s), Eating Space In Kitchen, High Ceilings, Open Floorplan, Primary Bedroom Main Floor, Solid Wood Cabinets, Stone Counters, Walk-In Closet(s)
- Flooring: Engineered Hardwood, Tile
- Doors: French Doors, Sliding Doors
- Windows: Blinds
- Has fireplace: Yes
- Fireplace features: Living Room, Stone, Wood Burning
Interior area
- Total structure area: 3,700
- Total interior livable area: 3,027 sqft
Property
Parking
- Total spaces: 2
- Parking features: Driveway, Garage Door Opener
- Attached garage spaces: 2
- Has uncovered spaces: Yes
Features
- Levels: One
- Stories: 1
- Patio & porch: Covered, Front Porch, Patio, Screened
- Exterior features: Lighting
- Has private pool: Yes
- Pool features: In Ground, Screen Enclosure, Tile
- Has spa: Yes
- Spa features: In Ground
- Fencing: Fenced,Masonry,Vinyl,Wood
- Has view: Yes
- View description: Pool
Lot
- Size: 9,600 sqft
- Dimensions: 80 x 120
- Features: Sidewalk
- Residential vegetation: Trees/Landscaped
Details
- Parcel number: 312228713900340
- Zoning: PUD-LD
- Special conditions: None
Construction
Type & style
- Home type: SingleFamily
- Architectural style: Florida,Ranch,Traditional
- Property subtype: Single Family Residence
Materials
- Concrete, Stucco
- Foundation: Slab
- Roof: Shingle
Condition
- New construction: No
- Year built: 1992
Utilities & green energy
- Sewer: Public Sewer
- Water: Public
- Utilities for property: BB/HS Internet Available, Cable Available, Electricity Connected, Public, Sewer Connected, Water Connected
Community & neighborhood
Security
- Security features: Smoke Detector(s)
Community
- Community features: Deed Restrictions, Irrigation-Reclaimed Water, No Truck/RV/Motorcycle Parking, Park, Playground, Sidewalks, Tennis Court(s)
Location
- Region: Ocoee
- Subdivision: PLANTATION GROVE WEST
HOA & financial
HOA
- Has HOA: Yes
- HOA fee: $97 monthly
- Services included: Maintenance Grounds
- Association name: Evergreen Lifestyle Management
- Association phone: 877-221-6919
Other fees
- Pet fee: $0 monthly
Other financial information
- Total actual rent: 0
Other
Other facts
- Listing terms: Cash,Conventional,FHA,VA Loan
- Ownership: Fee Simple
- Road surface type: Paved, Concrete
Price history
| Date | Event | Price |
|---|---|---|
| 5/9/2025 | Sold | $700,000+0.1%$231/sqft |
Source: | ||
| 3/1/2025 | Pending sale | $699,000$231/sqft |
Source: | ||
| 2/25/2025 | Listed for sale | $699,000+179.6%$231/sqft |
Source: | ||
| 10/9/2002 | Sold | $250,000+11.1%$83/sqft |
Source: Public Record Report a problem | ||
| 2/1/2000 | Sold | $225,000+2.7%$74/sqft |
Source: Public Record Report a problem | ||
Public tax history
| Year | Property taxes | Tax assessment |
|---|---|---|
| 2024 | $4,649 +3.4% | $288,673 +3% |
| 2023 | $4,496 +3.2% | $280,265 +3% |
| 2022 | $4,357 +1% | $272,102 +3% |
Find assessor info on the county website
Neighborhood: 34761
Nearby schools
GreatSchools rating
- 8/10Westbrooke Elementary SchoolGrades: PK-5Distance: 0.6 mi
- 8/10SunRidge Middle SchoolGrades: 6-8Distance: 3.5 mi
- 7/10West Orange High SchoolGrades: 9-12Distance: 1.4 mi
Schools provided by the listing agent
- Elementary: Westbrooke Elementary
- Middle: SunRidge Middle
- High: West Orange High
Source: Stellar MLS. This data may not be complete. We recommend contacting the local school district to confirm school assignments for this home.
Get a cash offer in 3 minutes
Find out how much your home could sell for in as little as 3 minutes with a no-obligation cash offer.
Estimated market value$681,000
Get a cash offer in 3 minutes
Find out how much your home could sell for in as little as 3 minutes with a no-obligation cash offer.
Estimated market value
$681,000

