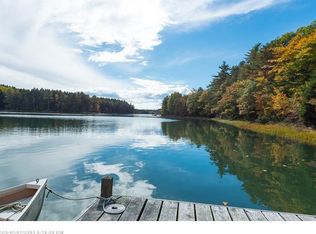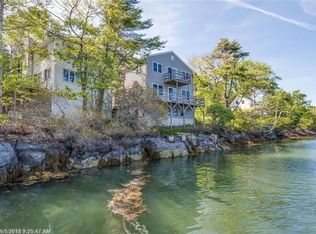Closed
$1,100,000
807 Harpswell Islands Road, Harpswell, ME 04079
4beds
1,912sqft
Single Family Residence
Built in 1978
3 Acres Lot
$1,269,100 Zestimate®
$575/sqft
$3,038 Estimated rent
Home value
$1,269,100
$1.15M - $1.41M
$3,038/mo
Zestimate® history
Loading...
Owner options
Explore your selling options
What's special
Welcome to the Maine Coastline at its best. 3 acres of pristine coastline with 1,000 +/- feet of water front. Hidden from view yet close to downtown Brunswick. The tidal water front offers many enjoyable hours a day of swimming, kayaking, boating or paddleboarding in warm calm waters. The dock and float offer a great place to fish and allows access to your boating needs. The Ideal floor plan with a foyer, custom Kennebec Kitchen, Living room, Primary bedroom ensuite and laundry with half bath make up the first floor. Rooms open out onto a spacious deck leading to your dock and float. Three additional bedrooms, and a full bath allow for private space on the second floor. Most rooms offer stunning water views. Most importantly this home is designed to enjoy coastal living. Every aspect of the design leads you to go out and play on the water. With a storage shed, an oversized two car garage with open storage above it, you will have plenty of room to store your toys. Come view this beautiful home and see for yourself how you and your family or friends would enjoy the lifestyle this provides. Offers will not be reviewed until Tuesday the 25th at 5 pm. All offers must be received by this date.
Zillow last checked: 8 hours ago
Listing updated: January 13, 2025 at 07:10pm
Listed by:
Roxanne York Real Estate
Bought with:
Roxanne York Real Estate
Source: Maine Listings,MLS#: 1556326
Facts & features
Interior
Bedrooms & bathrooms
- Bedrooms: 4
- Bathrooms: 3
- Full bathrooms: 2
- 1/2 bathrooms: 1
Primary bedroom
- Features: Closet, Full Bath
- Level: First
- Area: 234 Square Feet
- Dimensions: 18 x 13
Bedroom 1
- Level: Second
- Area: 198 Square Feet
- Dimensions: 18 x 11
Bedroom 2
- Level: Second
- Area: 247 Square Feet
- Dimensions: 19 x 13
Bedroom 4
- Level: Second
- Area: 132 Square Feet
- Dimensions: 12 x 11
Dining room
- Level: First
Kitchen
- Features: Cathedral Ceiling(s), Eat-in Kitchen
- Level: First
- Area: 276 Square Feet
- Dimensions: 24 x 11.5
Laundry
- Level: First
Living room
- Level: First
- Area: 285 Square Feet
- Dimensions: 19 x 15
Heating
- Baseboard, Direct Vent Heater, Radiant
Cooling
- None
Appliances
- Included: Dishwasher, Dryer, Gas Range, Refrigerator, Washer
Features
- 1st Floor Bedroom, 1st Floor Primary Bedroom w/Bath, Shower, Storage, Primary Bedroom w/Bath
- Flooring: Carpet, Tile, Wood
- Basement: Interior Entry,Crawl Space
- Has fireplace: No
Interior area
- Total structure area: 1,912
- Total interior livable area: 1,912 sqft
- Finished area above ground: 1,912
- Finished area below ground: 0
Property
Parking
- Total spaces: 2
- Parking features: Paved, 1 - 4 Spaces, 5 - 10 Spaces, Detached, Storage
- Garage spaces: 2
Features
- Patio & porch: Deck, Porch
- Has view: Yes
- View description: Scenic
- Body of water: Quahog Bay/ Card Cove
- Frontage length: Waterfrontage: 1000,Waterfrontage Owned: 1000
Lot
- Size: 3 Acres
- Features: Near Shopping, Rural, Level, Rolling Slope, Wooded
Details
- Additional structures: Outbuilding, Shed(s)
- Parcel number: HARPM041L119
- Zoning: shorlnd
- Other equipment: Cable, Internet Access Available
Construction
Type & style
- Home type: SingleFamily
- Architectural style: Cottage
- Property subtype: Single Family Residence
Materials
- Wood Frame, Clapboard
- Foundation: Gravel/Pad
- Roof: Shingle
Condition
- Year built: 1978
Utilities & green energy
- Electric: Circuit Breakers
- Water: Well
Community & neighborhood
Location
- Region: Harpswell
Price history
| Date | Event | Price |
|---|---|---|
| 5/15/2023 | Sold | $1,100,000+10.1%$575/sqft |
Source: | ||
| 4/26/2023 | Pending sale | $999,000$522/sqft |
Source: | ||
| 4/16/2023 | Listed for sale | $999,000$522/sqft |
Source: | ||
Public tax history
| Year | Property taxes | Tax assessment |
|---|---|---|
| 2024 | $4,956 +4.2% | $779,300 |
| 2023 | $4,754 +19.1% | $779,300 +15.2% |
| 2022 | $3,991 -0.8% | $676,400 +13.3% |
Find assessor info on the county website
Neighborhood: 04079
Nearby schools
GreatSchools rating
- 9/10Harpswell Community SchoolGrades: K-5Distance: 2.3 mi
- 6/10Mt Ararat Middle SchoolGrades: 6-8Distance: 10 mi
- 4/10Mt Ararat High SchoolGrades: 9-12Distance: 9.6 mi

Get pre-qualified for a loan
At Zillow Home Loans, we can pre-qualify you in as little as 5 minutes with no impact to your credit score.An equal housing lender. NMLS #10287.

