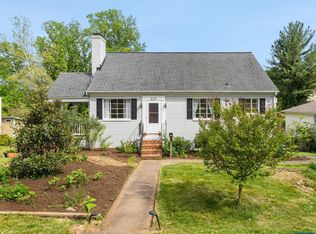Closed
$485,500
807 Hillcrest Rd, Charlottesville, VA 22903
4beds
1,983sqft
Single Family Residence
Built in 1954
0.32 Acres Lot
$499,400 Zestimate®
$245/sqft
$2,973 Estimated rent
Home value
$499,400
$424,000 - $584,000
$2,973/mo
Zestimate® history
Loading...
Owner options
Explore your selling options
What's special
Wow! Updated North Downtown home with fresh paint, updated kitchen and bathrooms on .3 acres is walkable to the Downtown Mall, McIntire Park and Rivanna Trails. Hardwood floors in the living, dining room and bedrooms on the main level sparkle in the fresh paint, and light filled rooms. Updated kitchen features new stainless steel refrigerator (2023) updated stainless appliances, tile backsplash, and maple cabinets. Vaulted dining room is an addition (2010) that makes a great light-filled living space and provides access to the spacious deck. Two bedrooms and a full bathroom complete the main level. Upstairs, two large bedrooms both feature built-in storage and share a full bathroom with tub/shower combo. Full walk-out basement features a large rec space, laundry area and storage room. Flat back yard offers off-street parking for multiple cars, room to play, and a 240sqft storage shed. Don't miss this Charlottesville home!
Zillow last checked: 8 hours ago
Listing updated: August 29, 2025 at 01:15pm
Listed by:
DENISE RAMEY TEAM 434-960-4333,
LONG & FOSTER - CHARLOTTESVILLE WEST
Bought with:
TIM MICHEL, 0225017453
MCLEAN FAULCONER INC., REALTOR
Source: CAAR,MLS#: 663819 Originating MLS: Charlottesville Area Association of Realtors
Originating MLS: Charlottesville Area Association of Realtors
Facts & features
Interior
Bedrooms & bathrooms
- Bedrooms: 4
- Bathrooms: 2
- Full bathrooms: 2
- Main level bathrooms: 1
- Main level bedrooms: 2
Primary bedroom
- Level: Second
Bedroom
- Level: First
Bedroom
- Level: Second
Bathroom
- Level: First
Bathroom
- Level: Second
Dining room
- Level: First
Kitchen
- Level: First
Laundry
- Level: Basement
Living room
- Level: First
Other
- Level: Basement
Heating
- Central
Cooling
- Central Air
Appliances
- Included: Dishwasher, Electric Range, Microwave, Refrigerator, Dryer, Washer
- Laundry: Sink
Features
- Remodeled, Vaulted Ceiling(s)
- Flooring: Ceramic Tile, Hardwood, Luxury Vinyl Plank
- Windows: Screens
- Basement: Exterior Entry,Interior Entry,Partially Finished,Walk-Out Access
Interior area
- Total structure area: 2,449
- Total interior livable area: 1,983 sqft
- Finished area above ground: 1,574
- Finished area below ground: 409
Property
Features
- Levels: Two
- Stories: 2
- Patio & porch: Deck, Front Porch, Porch
Lot
- Size: 0.32 Acres
- Features: Garden
Details
- Additional structures: Shed(s)
- Parcel number: 450024000
- Zoning description: R-A Low-Density Residentail District
Construction
Type & style
- Home type: SingleFamily
- Architectural style: Bungalow
- Property subtype: Single Family Residence
Materials
- Brick, Stick Built
- Foundation: Block
- Roof: Composition,Shingle
Condition
- Updated/Remodeled
- New construction: No
- Year built: 1954
Utilities & green energy
- Sewer: Public Sewer
- Water: Public
- Utilities for property: Cable Available, Fiber Optic Available, High Speed Internet Available
Community & neighborhood
Security
- Security features: Surveillance System
Community
- Community features: Sidewalks
Location
- Region: Charlottesville
- Subdivision: COLONIAL HEIGHTS
Price history
| Date | Event | Price |
|---|---|---|
| 8/29/2025 | Sold | $485,500-2.9%$245/sqft |
Source: | ||
| 7/22/2025 | Pending sale | $500,000$252/sqft |
Source: | ||
| 5/29/2025 | Price change | $500,000-4.8%$252/sqft |
Source: | ||
| 4/29/2025 | Listed for sale | $525,000+352.6%$265/sqft |
Source: | ||
| 3/31/2000 | Sold | $116,000+967.7%$58/sqft |
Source: Agent Provided Report a problem | ||
Public tax history
| Year | Property taxes | Tax assessment |
|---|---|---|
| 2024 | $3,588 +3.2% | $357,300 +1.2% |
| 2023 | $3,477 +115.7% | $353,200 +5.2% |
| 2022 | $1,612 -47.7% | $335,800 +3.5% |
Find assessor info on the county website
Neighborhood: Rose Hill
Nearby schools
GreatSchools rating
- 2/10Walker Upper Elementary SchoolGrades: 5-6Distance: 0.9 mi
- 3/10Buford Middle SchoolGrades: 7-8Distance: 1.6 mi
- 5/10Charlottesville High SchoolGrades: 9-12Distance: 0.6 mi
Schools provided by the listing agent
- Elementary: Greenbrier (Charlottesville)
- Middle: Walker & Buford
- High: Charlottesville
Source: CAAR. This data may not be complete. We recommend contacting the local school district to confirm school assignments for this home.

Get pre-qualified for a loan
At Zillow Home Loans, we can pre-qualify you in as little as 5 minutes with no impact to your credit score.An equal housing lender. NMLS #10287.
Sell for more on Zillow
Get a free Zillow Showcase℠ listing and you could sell for .
$499,400
2% more+ $9,988
With Zillow Showcase(estimated)
$509,388