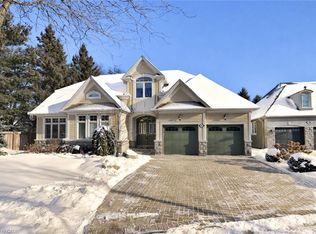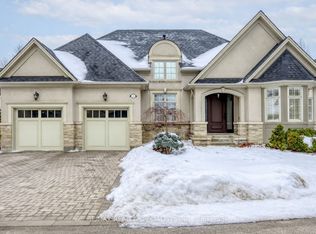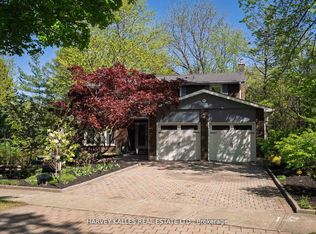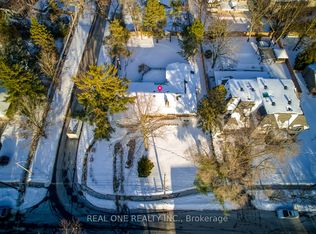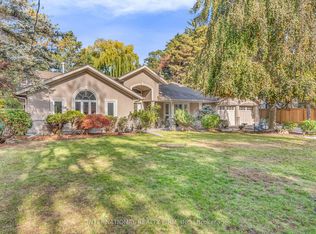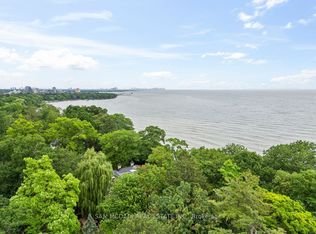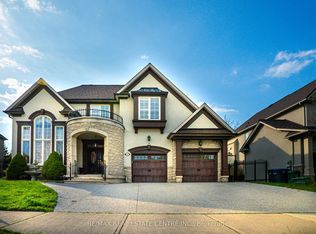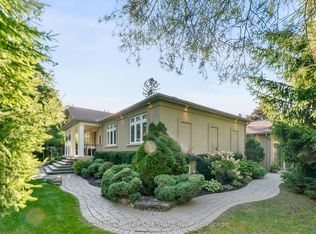Welcome to 807 Indian Road, a beautifully appointed residence in the heart of prestigious Lorne Park. Set on an impressive 64 x 244 ft lot, this elegant home offers exceptional privacy, outstanding curb appeal, and a tranquil setting on one of South Mississauga's most desirable streets. A hydraulic iron gate, professionally landscaped grounds, and an extended stone interlock driveway create a striking first impression, with parking for up to 8 vehicles plus a double garage featuring built-in storage and EV charging. Offering over 4600 SF of total living space, this 4+1 bedroom, 4.5 bathroom home was thoughtfully renovated in 2021 to blend modern luxury with timeless comfort. The main level is bright and inviting, featuring oversized windows, light oak wide-plank engineered hardwood flooring, pot lights, and custom built-in storage throughout. The gourmet kitchen is complete with quartz countertops and backsplash, premium Thermador stainless steel appliances, and ample storage. The family room is warm and inviting with custom wood paneling, built-in shelving, and a Napoleon electric fireplace. A graceful round hardwood staircase leads to the upper level, where the spacious primary retreat offers a walk-in closet and spa-inspired ensuite with double vanity and glass-enclosed rainfall shower. A junior suite includes a brand-new 3-piece ensuite with rainfall shower and brass fixtures, alongside two additional bedrooms and a 4-piece bath. The finished lower level features an additional bedroom and bathroom, wet bar, sauna, home theatre setup, rec room with fireplace, and a laundry room with built-in cabinetry. Outdoors, the exceptionally deep backyard is a private oasis complete with full outdoor kitchen, interlocked patio, mature trees, and lush gardens. Perfectly situated near top-rated schools including Mentor College, Lake Ontario, Port Credit, golf clubs, and the QEW, this exceptional home offers refined living in one of Mississauga's most sought-after communities.
For sale
C$3,188,000
807 Indian Rd, Mississauga, ON L5H 1R4
5beds
5baths
Single Family Residence
Built in ----
0.36 Acres Lot
$-- Zestimate®
C$--/sqft
C$-- HOA
What's special
Hydraulic iron gateProfessionally landscaped groundsExtended stone interlock drivewayOversized windowsPot lightsCustom built-in storage throughoutAmple storage
- 39 days |
- 141 |
- 7 |
Zillow last checked: 8 hours ago
Listing updated: February 06, 2026 at 03:46pm
Listed by:
SAM MCDADI REAL ESTATE INC.
Source: TRREB,MLS®#: W12706108 Originating MLS®#: Toronto Regional Real Estate Board
Originating MLS®#: Toronto Regional Real Estate Board
Facts & features
Interior
Bedrooms & bathrooms
- Bedrooms: 5
- Bathrooms: 5
Primary bedroom
- Level: Second
- Dimensions: 3.99 x 8.74
Bedroom 2
- Level: Second
- Dimensions: 3.41 x 3.65
Bedroom 3
- Level: Second
- Dimensions: 3.99 x 3.35
Bedroom 4
- Level: Second
- Dimensions: 3.99 x 3.91
Bedroom 5
- Level: Basement
- Dimensions: 3.89 x 6.45
Breakfast
- Level: Main
- Dimensions: 3.94 x 3.08
Dining room
- Level: Main
- Dimensions: 3.97 x 4.56
Family room
- Level: Main
- Dimensions: 4.01 x 6.34
Kitchen
- Level: Main
- Dimensions: 3.39 x 6.08
Laundry
- Level: Basement
- Dimensions: 2.21 x 2.46
Living room
- Level: Main
- Dimensions: 3.97 x 6.67
Mud room
- Level: Main
- Dimensions: 4.01 x 3.09
Recreation
- Level: Basement
- Dimensions: 7.46 x 12.4
Heating
- Forced Air, Gas
Cooling
- Central Air
Appliances
- Included: Bar Fridge
Features
- In-Law Suite, Sauna, Storage
- Flooring: Carpet Free
- Basement: Finished,Full
- Has fireplace: Yes
- Fireplace features: Electric, Family Room, Recreation Room
Interior area
- Living area range: 3000-3500 null
Video & virtual tour
Property
Parking
- Total spaces: 10
- Parking features: Private Double, Garage Door Opener
- Has garage: Yes
Features
- Stories: 2
- Patio & porch: Patio, Porch
- Exterior features: Landscape Lighting, Landscaped, Lawn Sprinkler System
- Pool features: None
Lot
- Size: 0.36 Acres
- Features: Golf, Park, School, Lake/Pond, Wooded/Treed, River/Stream
Details
- Additional structures: Fence - Full, Shed
- Parcel number: 134540521
Construction
Type & style
- Home type: SingleFamily
- Property subtype: Single Family Residence
Materials
- Brick, Stone
- Foundation: Poured Concrete
- Roof: Asphalt Shingle
Utilities & green energy
- Sewer: Sewer
Community & HOA
Community
- Security: Carbon Monoxide Detector(s), Smoke Detector(s)
Location
- Region: Mississauga
Financial & listing details
- Annual tax amount: C$15,208
- Date on market: 1/17/2026
SAM MCDADI REAL ESTATE INC.
By pressing Contact Agent, you agree that the real estate professional identified above may call/text you about your search, which may involve use of automated means and pre-recorded/artificial voices. You don't need to consent as a condition of buying any property, goods, or services. Message/data rates may apply. You also agree to our Terms of Use. Zillow does not endorse any real estate professionals. We may share information about your recent and future site activity with your agent to help them understand what you're looking for in a home.
Price history
Price history
Price history is unavailable.
Public tax history
Public tax history
Tax history is unavailable.Climate risks
Neighborhood: Clarkson
Nearby schools
GreatSchools rating
No schools nearby
We couldn't find any schools near this home.
