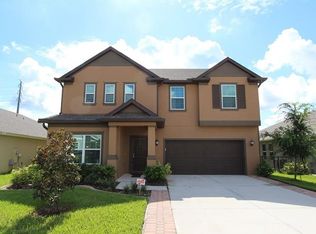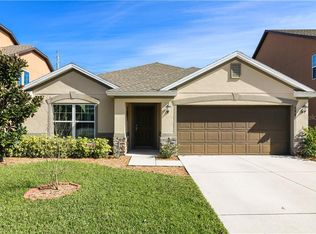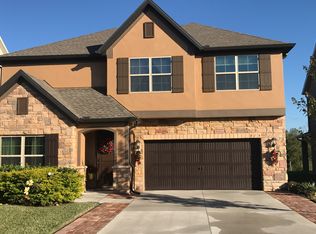Motivated Sellers!! $5000 Price Reduction + $1000 Welcome Home credit to buyers at closing!! Wonderful Winter Springs home! This beautiful 4-bedroom house comes with fenced backyard and upgraded extended screened lanai. Highly desirable Seven Oaks subdivision with beautiful pond view. Walking distance to Highland Elementary. Exquisite glass tile backsplash and quartz countertops. Stainless appliances and tile throughout main areas. Take advantage of the Florida sunshine with a 5.2 KwH solar panel system (Original Cost $15,000). Lots of natural lighting, makes this stunning open floorplan move-in ready.
This property is off market, which means it's not currently listed for sale or rent on Zillow. This may be different from what's available on other websites or public sources.


