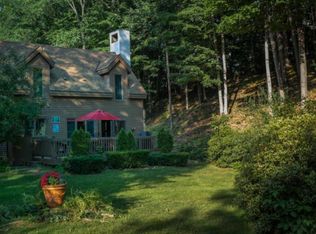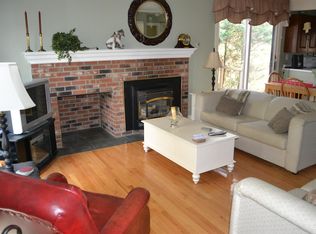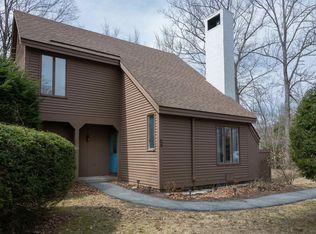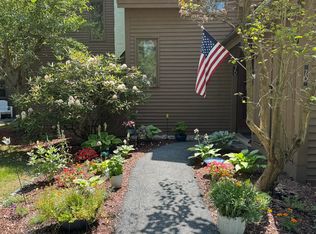Beautiful, well maintained, fully furnished end unit condo in Fairway Village with views of the Ottauquechee River, as well as the 6th hole of Highland Golf Course. You can walk to Lake Pinneo and the Quechee Club, or instead enjoy the spacious patio space right outside your door. Enjoy the propane fireplace in the living room with views all around to the Vermont scenery. Bedroom on the first floor, with a 3/4 bathroom as well. Granite in the kitchen and both bathrooms - updated carpet and sliding door, with a new hot water heater. Two bedrooms upstairs where you can curl up under the vaulted ceilings and listen to the river babbling, snowflakes falling, or the quietness of the gracious golfers. Come take a look at this beauty. A storage shed (golf cart shed) is included with the sale.
This property is off market, which means it's not currently listed for sale or rent on Zillow. This may be different from what's available on other websites or public sources.



