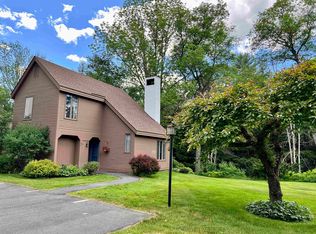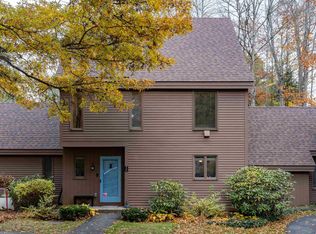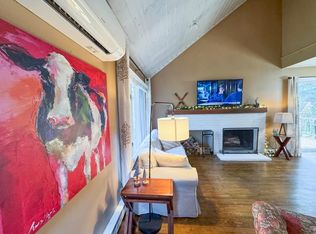Two bedroom two bath Fairway Village condo. End unit with only a breezeway connecting to another unit. No interior common walls! Great for privacy! Lots of natural light in a gorgeous setting. Interior renovation is a must. This unit is in a prime location and perfect for the creative mind to reinvent the condo space! Separate golf cart storage and large interior storage space on second floor of condo.
This property is off market, which means it's not currently listed for sale or rent on Zillow. This may be different from what's available on other websites or public sources.



