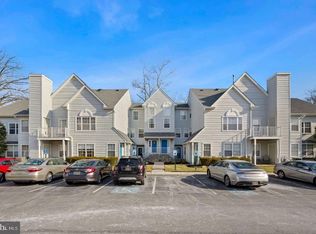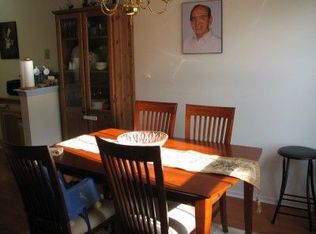Sold for $315,000
$315,000
807 Quail Rd, Marlton, NJ 08053
2beds
1,045sqft
Condominium
Built in 1994
-- sqft lot
$330,100 Zestimate®
$301/sqft
$2,164 Estimated rent
Home value
$330,100
$300,000 - $363,000
$2,164/mo
Zestimate® history
Loading...
Owner options
Explore your selling options
What's special
Stylish and Updated 2-Bedroom, 2-Bath Condominium in Desirable Whitebridge Community, Marlton. Welcome to the scenic Whitebridge community, the BEST LOCATION IN TOWN! As you drive into this wooded development, you'll be greeted by picturesque ponds, fountains, benches, and an activity center offering amenities like a swimming pool, picnic area, basketball court, clubhouse, and more. This beautifully updated home features a recently remodeled kitchen complete with quartzite countertops, stainless steel appliances and a sleek tile floor. The open-concept kitchen flows into the spacious living and dining areas, highlighted by hardwood floors and a large sliding glass door that leads to a private, covered patio—perfect for enjoying your morning coffee while overlooking the serene pond view. The beautifully decorated master bedroom boasts two large closets and a private en-suite bath. The second bedroom offers easy access to the updated hall bath. Additional upgrades completed in recent years include six-panel doors, fresh carpeting in the bedrooms, updated light fixtures, and custom closet organizers. The colors have just been updated and everything feels so NEW. Two spacious storage rooms, conveniently accessible from the patios, provides plenty of space for your extra belongings. This home combines style, comfort, and convenience in a community that offers everything you need for an active and relaxed lifestyle. No worries for the major items. The Heat, Air Conditioning and Hot Water Heater are new. And new windows were just installed in the bedrooms 2 weeks ago. There will be no surprise expenses with this treasure of a home.
Zillow last checked: 8 hours ago
Listing updated: May 19, 2025 at 02:45am
Listed by:
Margaret Willwerth 856-261-1798,
Century 21 Alliance-Medford
Bought with:
Emily Johnson, 2076073
RE/MAX Preferred - Cherry Hill
Source: Bright MLS,MLS#: NJBL2079566
Facts & features
Interior
Bedrooms & bathrooms
- Bedrooms: 2
- Bathrooms: 2
- Full bathrooms: 2
- Main level bathrooms: 2
- Main level bedrooms: 2
Primary bedroom
- Level: Main
- Area: 182 Square Feet
- Dimensions: 14 x 13
Bedroom 2
- Level: Main
- Area: 120 Square Feet
- Dimensions: 12 x 10
Dining room
- Level: Main
- Area: 120 Square Feet
- Dimensions: 12 x 10
Kitchen
- Level: Main
- Area: 100 Square Feet
- Dimensions: 10 x 10
Living room
- Level: Main
- Area: 192 Square Feet
- Dimensions: 16 x 12
Heating
- Forced Air, Natural Gas
Cooling
- Central Air, Electric
Appliances
- Included: Gas Water Heater
- Laundry: Main Level, In Unit
Features
- Built-in Features, Open Floorplan, Kitchen - Gourmet, Pantry, Recessed Lighting, Upgraded Countertops, Walk-In Closet(s)
- Flooring: Hardwood, Carpet, Tile/Brick, Wood
- Has basement: No
- Has fireplace: No
Interior area
- Total structure area: 1,045
- Total interior livable area: 1,045 sqft
- Finished area above ground: 1,045
- Finished area below ground: 0
Property
Parking
- Parking features: Parking Lot
Accessibility
- Accessibility features: None
Features
- Levels: One
- Stories: 1
- Exterior features: Sidewalks
- Pool features: Community
- Has view: Yes
- View description: Lake
- Has water view: Yes
- Water view: Lake
Lot
- Features: Backs to Trees
Details
- Additional structures: Above Grade, Below Grade
- Parcel number: 130001700007C0807
- Zoning: MD
- Special conditions: Standard
Construction
Type & style
- Home type: Condo
- Architectural style: Traditional
- Property subtype: Condominium
- Attached to another structure: Yes
Materials
- Vinyl Siding
- Foundation: Slab
Condition
- Very Good,Excellent
- New construction: No
- Year built: 1994
Utilities & green energy
- Sewer: Public Sewer
- Water: Public
- Utilities for property: Underground Utilities
Community & neighborhood
Community
- Community features: Pool
Location
- Region: Marlton
- Subdivision: Whitebridge
- Municipality: EVESHAM TWP
HOA & financial
HOA
- Has HOA: No
- Amenities included: Clubhouse, Common Grounds, Lake, Pool, Tot Lots/Playground, Basketball Court, Picnic Area
- Services included: Maintenance Grounds, Management, Recreation Facility, Maintenance Structure, Insurance, Trash
- Association name: Pin Oak Community Management
Other fees
- Condo and coop fee: $244 monthly
Other
Other facts
- Listing agreement: Exclusive Right To Sell
- Listing terms: Conventional,Cash,FHA,VA Loan
- Ownership: Fee Simple
Price history
| Date | Event | Price |
|---|---|---|
| 5/16/2025 | Sold | $315,000+5.4%$301/sqft |
Source: | ||
| 2/21/2025 | Pending sale | $299,000$286/sqft |
Source: | ||
| 2/18/2025 | Contingent | $299,000$286/sqft |
Source: | ||
| 2/13/2025 | Listed for sale | $299,000+27.2%$286/sqft |
Source: | ||
| 5/15/2023 | Sold | $235,000+6.8%$225/sqft |
Source: | ||
Public tax history
| Year | Property taxes | Tax assessment |
|---|---|---|
| 2025 | $5,102 +6.3% | $149,400 |
| 2024 | $4,800 | $149,400 |
| 2023 | -- | $149,400 +3% |
Find assessor info on the county website
Neighborhood: Marlton
Nearby schools
GreatSchools rating
- 7/10Robert B Jaggard SchoolGrades: K-5Distance: 2.2 mi
- 6/10Marlton Middle SchoolGrades: 6-8Distance: 2.2 mi
- 6/10Cherokee High SchoolGrades: 9-12Distance: 2 mi
Schools provided by the listing agent
- High: Cherokee H.s.
- District: Lenape Regional High
Source: Bright MLS. This data may not be complete. We recommend contacting the local school district to confirm school assignments for this home.

Get pre-qualified for a loan
At Zillow Home Loans, we can pre-qualify you in as little as 5 minutes with no impact to your credit score.An equal housing lender. NMLS #10287.

