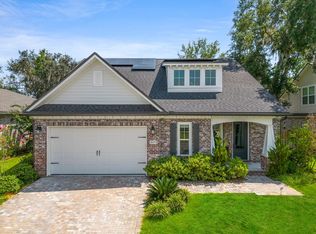Sold for $690,000
$690,000
807 Raihope Way, Niceville, FL 32578
4beds
2,551sqft
Single Family Residence
Built in 2021
8,712 Square Feet Lot
$694,600 Zestimate®
$270/sqft
$3,676 Estimated rent
Home value
$694,600
$632,000 - $764,000
$3,676/mo
Zestimate® history
Loading...
Owner options
Explore your selling options
What's special
Experience elevated living in this gorgeous 2021 Randy Wise built home, designed for modern comfort & entertaining, situated on a premium, oversized culdesac lot in Niceville's quaint, sought-after Osprey Ridge community. With 2,551 square ft of well-appointed living space, this home offers 4 bedrooms, 3.5 baths, and a spacious bonus/flex room that easily adapts to your lifestyle needs. The main floor features a thoughtful layout with kitchen, flex room, master suite, and guest bedroom, while 2 more bedrooms, double vanity bath, and versatile loft are located upstairs. Elevated design elements include quartz countertops, a large kitchen island, stainless steel hood range, LG and Frigidaire Professional appliances, and a 5-burner gas cooktop—perfect for comfortable living and entertaining. Extensive crown molding throughout adds a touch of elegance, while 8-foot hollow core double doors and a centrally located floor plug in the family room reflect both function and style. Experience endless hot water anytime with a Rinnai tankless gas water heater and a whole-house water filtration system. Just off the main living area, step outside to a screened-in porchperfect for enjoying morning coffee or evening breezeswhile overlooking paver patio and a private backyard with no immediate rear neighbors, thanks to the open municipal green space behind the home. This quiet, friendly neighborhood is known for its well-kept yards, strong sense of community, and proximity to top-rated schools and local amenities and popular hot spots. Don't miss the opportunity to make this exceptional home yours. Schedule your private tour today!
Zillow last checked: 8 hours ago
Listing updated: July 18, 2025 at 03:07pm
Listed by:
Julie Dickerson 850-333-9902,
Lokation
Bought with:
Carli S Harman, 3288403
EXP Realty LLC
David Bryan McAliley, 3243625
EXP Realty LLC
Source: ECAOR,MLS#: 976156
Facts & features
Interior
Bedrooms & bathrooms
- Bedrooms: 4
- Bathrooms: 4
- Full bathrooms: 3
- 1/2 bathrooms: 1
Primary bedroom
- Level: First
- Area: 213.13 Square Feet
- Dimensions: 15.5 x 13.75
Bedroom
- Level: First
- Area: 132.25 Square Feet
- Dimensions: 11.5 x 11.5
Bedroom
- Level: Second
- Area: 170.84 Square Feet
- Dimensions: 13.58 x 12.58
Bedroom
- Level: Second
- Area: 138 Square Feet
- Dimensions: 12 x 11.5
Primary bathroom
- Level: First
- Area: 192 Square Feet
- Dimensions: 16 x 12
Bathroom
- Level: Second
- Area: 68.25 Square Feet
- Dimensions: 13 x 5.25
Dining area
- Level: First
- Area: 99 Square Feet
- Dimensions: 11 x 9
Family room
- Level: First
- Area: 281.12 Square Feet
- Dimensions: 17.58 x 16
Kitchen
- Level: First
- Area: 204.8 Square Feet
- Dimensions: 15.17 x 13.5
Loft
- Level: Second
- Area: 118.25 Square Feet
- Dimensions: 11 x 10.75
Office
- Level: First
- Area: 175.56 Square Feet
- Dimensions: 13.25 x 13.25
Heating
- Central, Natural Gas
Cooling
- Central Air
Appliances
- Included: Dishwasher, Disposal, Microwave, Range Hood, Gas Water Heater, Tankless Water Heater
- Laundry: Washer/Dryer Hookup
Features
- Crown Molding, Kitchen Island, Recessed Lighting, Pantry, Split Bedroom
- Flooring: Tile, Vinyl, Carpet
- Windows: Double Pane Windows, Window Treatments
- Common walls with other units/homes: No Common Walls
Interior area
- Total structure area: 2,551
- Total interior livable area: 2,551 sqft
Property
Parking
- Total spaces: 2
- Parking features: Garage Door Opener
- Attached garage spaces: 2
Features
- Stories: 2
- Patio & porch: Patio, Screened
- Exterior features: Columns, Private Yard, Sprinkler System, Rain Gutters
- Fencing: Partial
Lot
- Size: 8,712 sqft
- Dimensions: 127' x 84' x 128' x 40'
- Features: Cul-De-Sac, Irregular Lot
Details
- Parcel number: 171S22130300000130
- Zoning description: Resid Single Family
Construction
Type & style
- Home type: SingleFamily
- Architectural style: Craftsman
- Property subtype: Single Family Residence
Materials
- Frame, Brick
- Foundation: Slab
- Roof: Shingle
Condition
- Construction Complete
- New construction: No
- Year built: 2021
Utilities & green energy
- Water: Public
Community & neighborhood
Security
- Security features: Security System, Smoke Detector(s)
Location
- Region: Niceville
- Subdivision: Osprey Ridge
HOA & financial
HOA
- Has HOA: Yes
- HOA fee: $205 quarterly
Other
Other facts
- Road surface type: Paved
Price history
| Date | Event | Price |
|---|---|---|
| 7/15/2025 | Sold | $690,000-5.3%$270/sqft |
Source: | ||
| 5/23/2025 | Pending sale | $729,000$286/sqft |
Source: | ||
| 5/12/2025 | Listed for sale | $729,000+28.3%$286/sqft |
Source: | ||
| 7/30/2021 | Sold | $568,400-5.2%$223/sqft |
Source: | ||
| 12/28/2020 | Pending sale | $599,806$235/sqft |
Source: | ||
Public tax history
| Year | Property taxes | Tax assessment |
|---|---|---|
| 2024 | $7,056 -0.7% | $573,114 +0% |
| 2023 | $7,108 +4.7% | $572,886 +3% |
| 2022 | $6,789 +458.8% | $556,200 +518.2% |
Find assessor info on the county website
Neighborhood: 32578
Nearby schools
GreatSchools rating
- 10/10James E Plew Elementary SchoolGrades: PK-5Distance: 1.4 mi
- 6/10Addie R. Lewis SchoolGrades: PK-8Distance: 1 mi
- 7/10Niceville Senior High SchoolGrades: 9-12Distance: 1.5 mi
Schools provided by the listing agent
- Elementary: Plew
- Middle: Ruckel
- High: Niceville
Source: ECAOR. This data may not be complete. We recommend contacting the local school district to confirm school assignments for this home.
Get pre-qualified for a loan
At Zillow Home Loans, we can pre-qualify you in as little as 5 minutes with no impact to your credit score.An equal housing lender. NMLS #10287.
Sell for more on Zillow
Get a Zillow Showcase℠ listing at no additional cost and you could sell for .
$694,600
2% more+$13,892
With Zillow Showcase(estimated)$708,492
